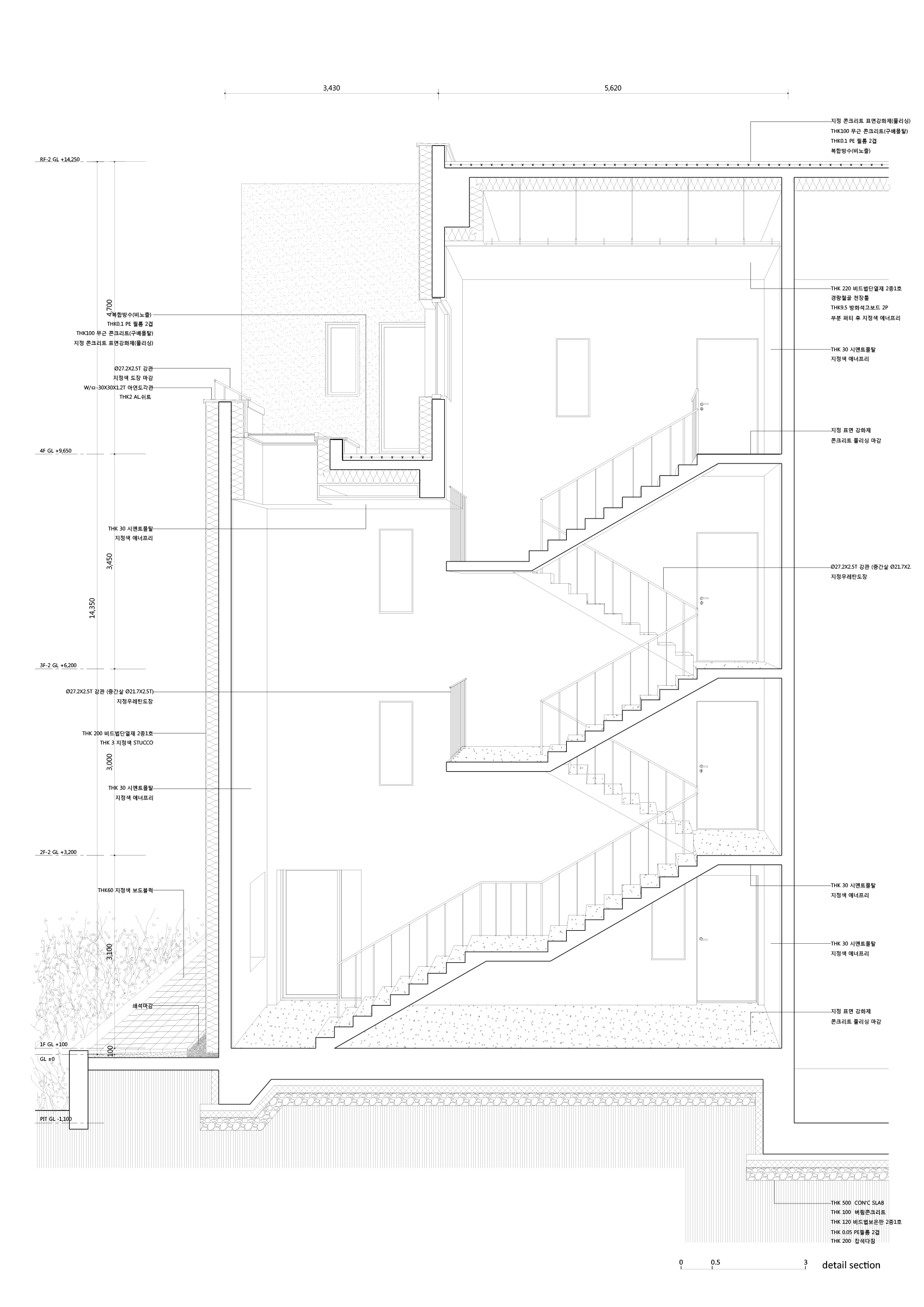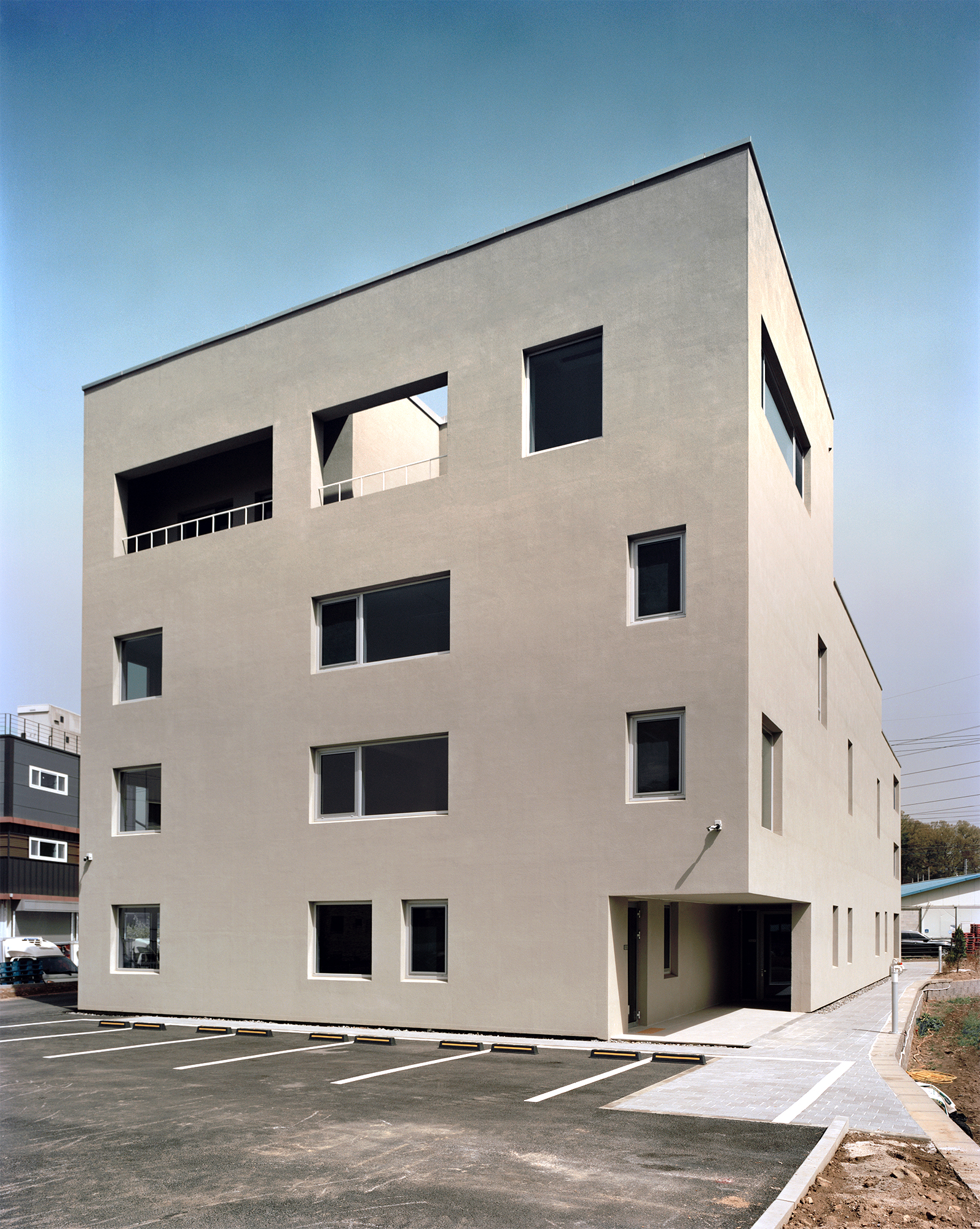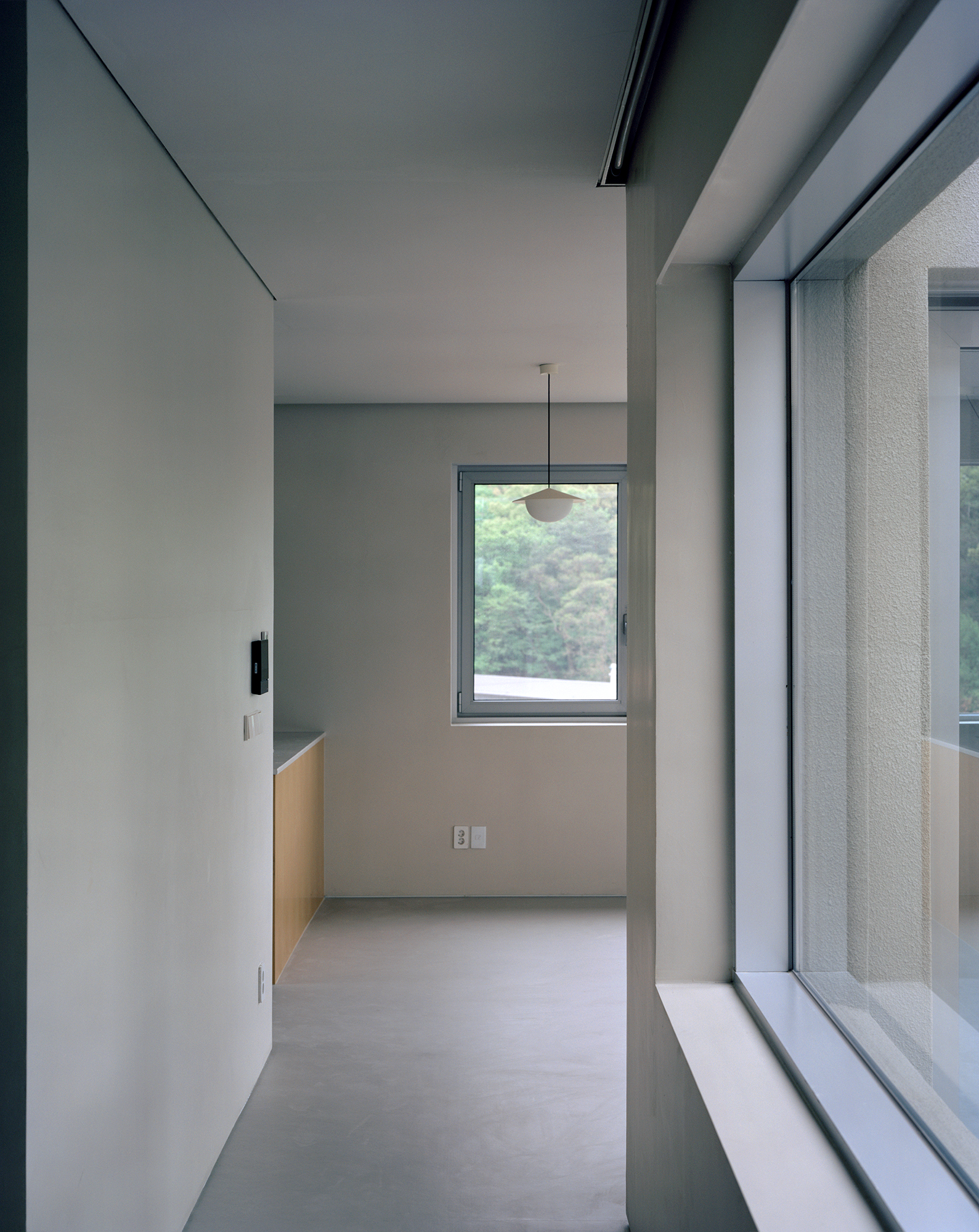Wabu Warehouse
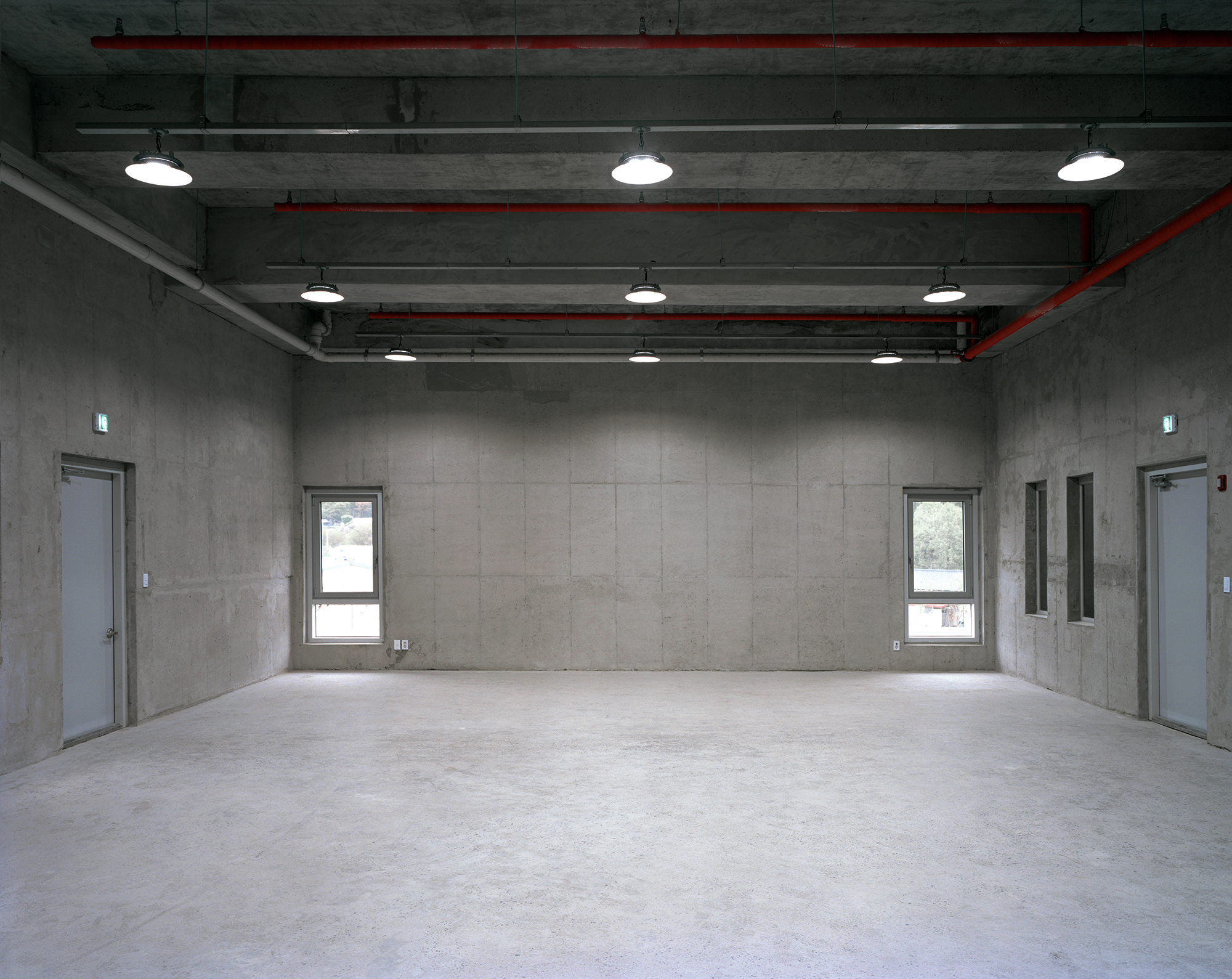


와부 프로젝트
(2023, 와부읍, 남양주시, 한국)
용도: 소매점, 사무, 주거시설
규모: 1416 m2
설계팀: 백명화, 백인화
사진: 단이수
남양주 와부읍은 서울시에 인접하여 물류의 보관 및 유통에 유리하며, 한강과 산을 마주하고 있어 거주성 또한 높은 곳이다. 건축주는 이러한 지리적 장점이 있는 와부읍에서 소매와 유통, 간단한 상품 제작을 해왔고, 기존 사업지와 가까운 곳에 새로운 공간을 계획하고자 했다. 이전하는 곳의 위치는 운길산, 예봉산 등 주변의 다양한 산으로 진입할 수 있는 길의 초입으로 높은 산맥이 대지의 배경으로 펼쳐져 있다. 대지 주변에는 주거지, 음식점, 카페 및 공장이 곳곳에 자리하고 있지만 밭, 과수원 등 작물을 키우는 곳이 대부분인 한적한 동네이다.
(2023, 와부읍, 남양주시, 한국)
용도: 소매점, 사무, 주거시설
규모: 1416 m2
설계팀: 백명화, 백인화
사진: 단이수
남양주 와부읍은 서울시에 인접하여 물류의 보관 및 유통에 유리하며, 한강과 산을 마주하고 있어 거주성 또한 높은 곳이다. 건축주는 이러한 지리적 장점이 있는 와부읍에서 소매와 유통, 간단한 상품 제작을 해왔고, 기존 사업지와 가까운 곳에 새로운 공간을 계획하고자 했다. 이전하는 곳의 위치는 운길산, 예봉산 등 주변의 다양한 산으로 진입할 수 있는 길의 초입으로 높은 산맥이 대지의 배경으로 펼쳐져 있다. 대지 주변에는 주거지, 음식점, 카페 및 공장이 곳곳에 자리하고 있지만 밭, 과수원 등 작물을 키우는 곳이 대부분인 한적한 동네이다.
Wabu Warehouse
(2023, Wabu-eup, Namyangju, KR)
Program: Commercial, Workspace, House
Area: 1416 m2
Project team: Myounwha Paik, Inwha Paik
Photography: Denis Kolesnikov
The project lies on the edge of the city of Seoul, where density becomes loose and immersed in nature. The location offers advantages for logistics and habitability. The client has been operating retail, distribution, and manufacturing in the area for a long time and wanted to build a new building in an adjacent neighborhood. The new location is an entrance path of various mountains which provides a view towards nature.
(2023, Wabu-eup, Namyangju, KR)
Program: Commercial, Workspace, House
Area: 1416 m2
Project team: Myounwha Paik, Inwha Paik
Photography: Denis Kolesnikov
The project lies on the edge of the city of Seoul, where density becomes loose and immersed in nature. The location offers advantages for logistics and habitability. The client has been operating retail, distribution, and manufacturing in the area for a long time and wanted to build a new building in an adjacent neighborhood. The new location is an entrance path of various mountains which provides a view towards nature.


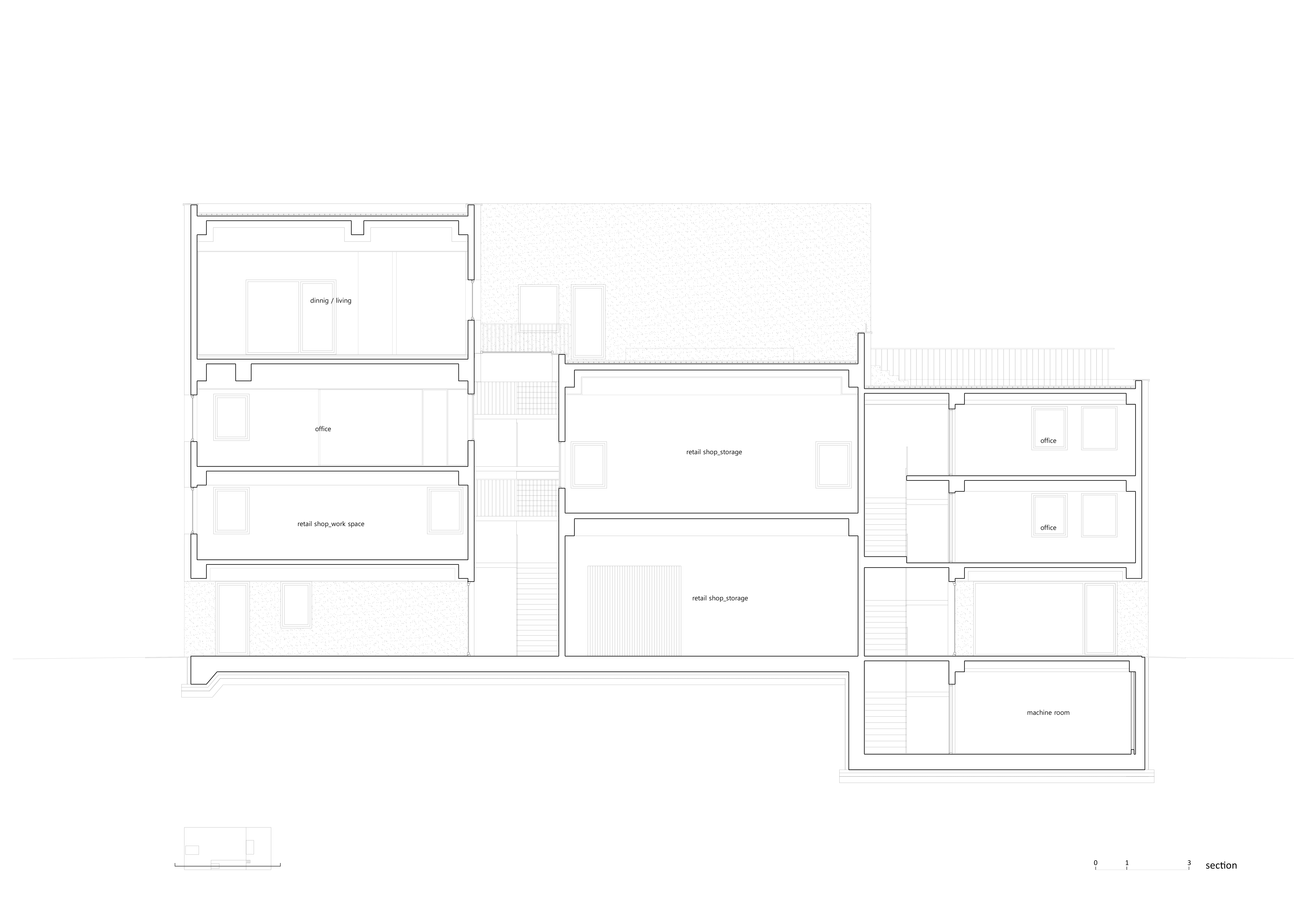

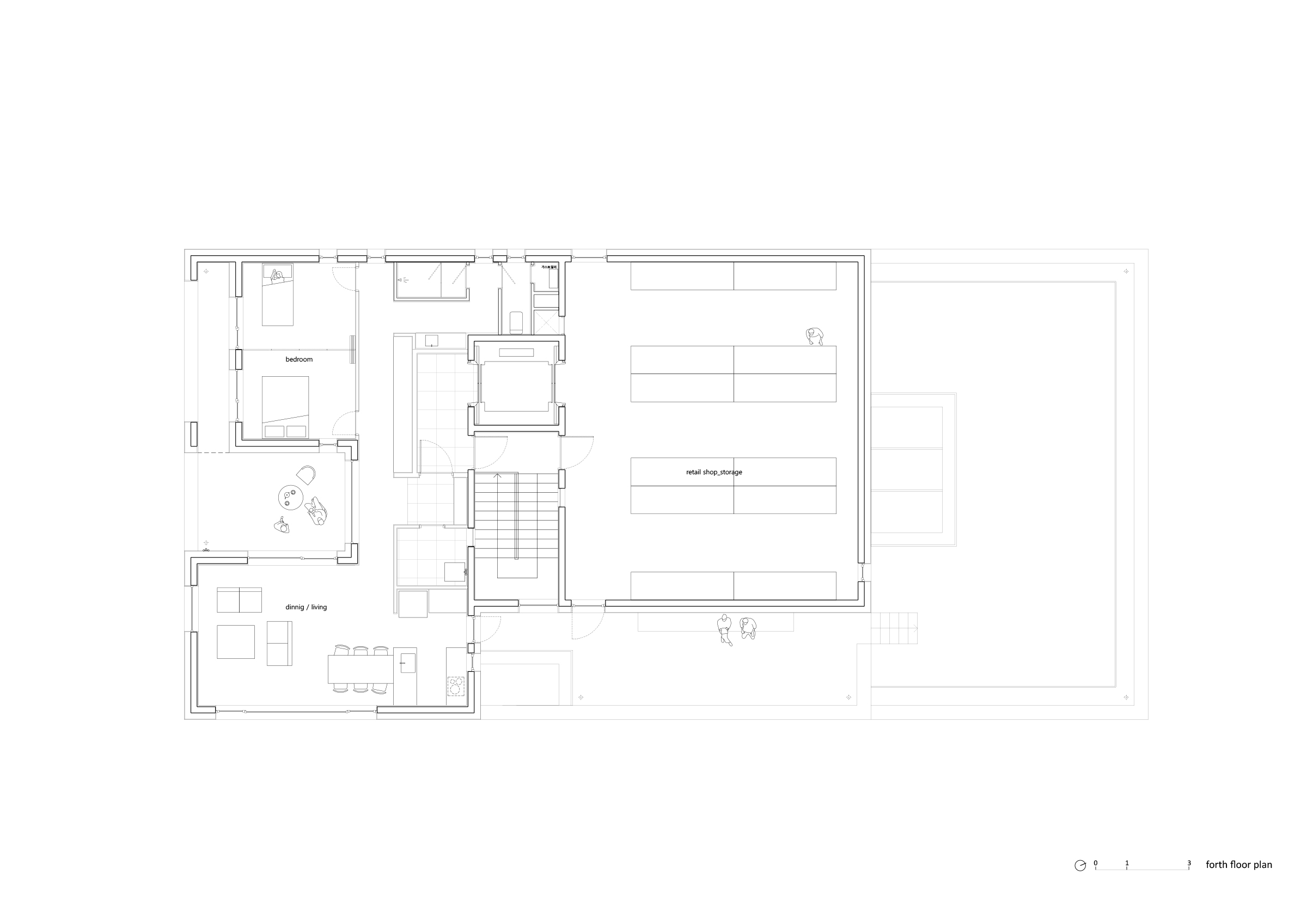

건축주는 기존과 동일한 용도로 공간을 사용하며, 동시에 전망이 좋은 곳에 가족과 함께 사용할 수 있는 세컨드 하우스 그리고 일부는 임대를 위한 공간으로 사용하길 원했다. 공간의 주 쓰임은 상품 제작, 유통 및 판매를 위한 공간으로 작업 동선에 맞춰 공간을 배치하고 용도에 맞는 합리적인 높이의 공간을 계획하는 것이 중요했다.
건물은 크게 세 부분으로 나뉜다. 먼저, 자연을 가까이 마주하고 있는 대지의 안쪽 공간에 사람들이 가장 오랜 시간을 머물게 되는 사무공간과 상품 제작 공간 그리고 세컨드 하우스를 배치하였다. 두 번째로 작업실에서 가깝고 상대적으로 외부와 접하는 벽면이 가장 작은 건물의 중간 부분에 층고가 높은 창고를 계획했다. 그리고 임대 공간은 도로와 가장 접근성이 좋은 곳에 배치하여 다양한 용도로 활용할 수 있도록 하였다.
건물은 크게 세 부분으로 나뉜다. 먼저, 자연을 가까이 마주하고 있는 대지의 안쪽 공간에 사람들이 가장 오랜 시간을 머물게 되는 사무공간과 상품 제작 공간 그리고 세컨드 하우스를 배치하였다. 두 번째로 작업실에서 가깝고 상대적으로 외부와 접하는 벽면이 가장 작은 건물의 중간 부분에 층고가 높은 창고를 계획했다. 그리고 임대 공간은 도로와 가장 접근성이 좋은 곳에 배치하여 다양한 용도로 활용할 수 있도록 하였다.
The new building had to include the original function as well as a second house for the family with a view towards the mountain, and some of the area was for lease. The focus of the design was on creating an efficient working route and a suitable volume for manufacturing, distribution, and retail purposes.
The building is divided into three parts. First, the most inner part of the land will be used for manufacturing, office space and the second house. Secondly, the middle part of the building which is near to the manufacturing space and consists of a minimum exterior wall, functions as storage with a high ceiling. And the last, the closest part of the road, which function is not yet decided will be used as a space for rent.
The building is divided into three parts. First, the most inner part of the land will be used for manufacturing, office space and the second house. Secondly, the middle part of the building which is near to the manufacturing space and consists of a minimum exterior wall, functions as storage with a high ceiling. And the last, the closest part of the road, which function is not yet decided will be used as a space for rent.




위와 같이 작업 동선을 고려하여 공간을 효율적으로 배치함으로써 두터운 단일 건물을 구성할 수 있었다. 우리는 이러한 기능 위주의 건물에 건축의 필수 요소인 계단을 이용하여 공간의 질을 높일 방법을 고민했다. 수직 동선의 역할을 하는 계단실에 천창과 3개 층이 뚫려있는 빈 공간을 함께 구성하였다. 계단을 오고 내리며 시간 때 별로 다르게 천창의 빛이 떨어지는 장면을 마주할 수 있는 여유 공간으로 쓰일 수 있기를 바랐다.
건축물의 외부 마감 재료는 주변 건물에서 주로 사용하는 보편적인 재료인 미장 마감을 선택하였다. 산 가까이 위치하는 건물로서 그 경관을 해치지 않도록 빛을 반사하지 않고, 흡수할 수 있는 회색 톤을 선택하였다. 내부 마감은 한정된 예산과 창고 및 작업장으로 쓰이는 내부 프로그램을 고려하여 콘크리트 골조를 최대한 그대로 사용하는 방향으로 결정하였다.
건축물의 외부 마감 재료는 주변 건물에서 주로 사용하는 보편적인 재료인 미장 마감을 선택하였다. 산 가까이 위치하는 건물로서 그 경관을 해치지 않도록 빛을 반사하지 않고, 흡수할 수 있는 회색 톤을 선택하였다. 내부 마감은 한정된 예산과 창고 및 작업장으로 쓰이는 내부 프로그램을 고려하여 콘크리트 골조를 최대한 그대로 사용하는 방향으로 결정하였다.
A heavy mass was created by arranging building usage according to working conditions. We aim to create a quality in a functional layout through the staircase which is the essential element of the building. The stair that connects the space vertically is situated next to a three-story void space with a top light. This will provide a relaxed scenery with natural light, brightening the staircase from above in a different timeline.
A gray stucco was chosen for the exterior cladding which is commonly used in the neighborhood. As the building will stand near the mountain, we have chosen the color gray, which can absorb the light rather than reflect it. Considering the usage of the building and the limited budget, the interior finish was left as concrete, the structural material.
A gray stucco was chosen for the exterior cladding which is commonly used in the neighborhood. As the building will stand near the mountain, we have chosen the color gray, which can absorb the light rather than reflect it. Considering the usage of the building and the limited budget, the interior finish was left as concrete, the structural material.

