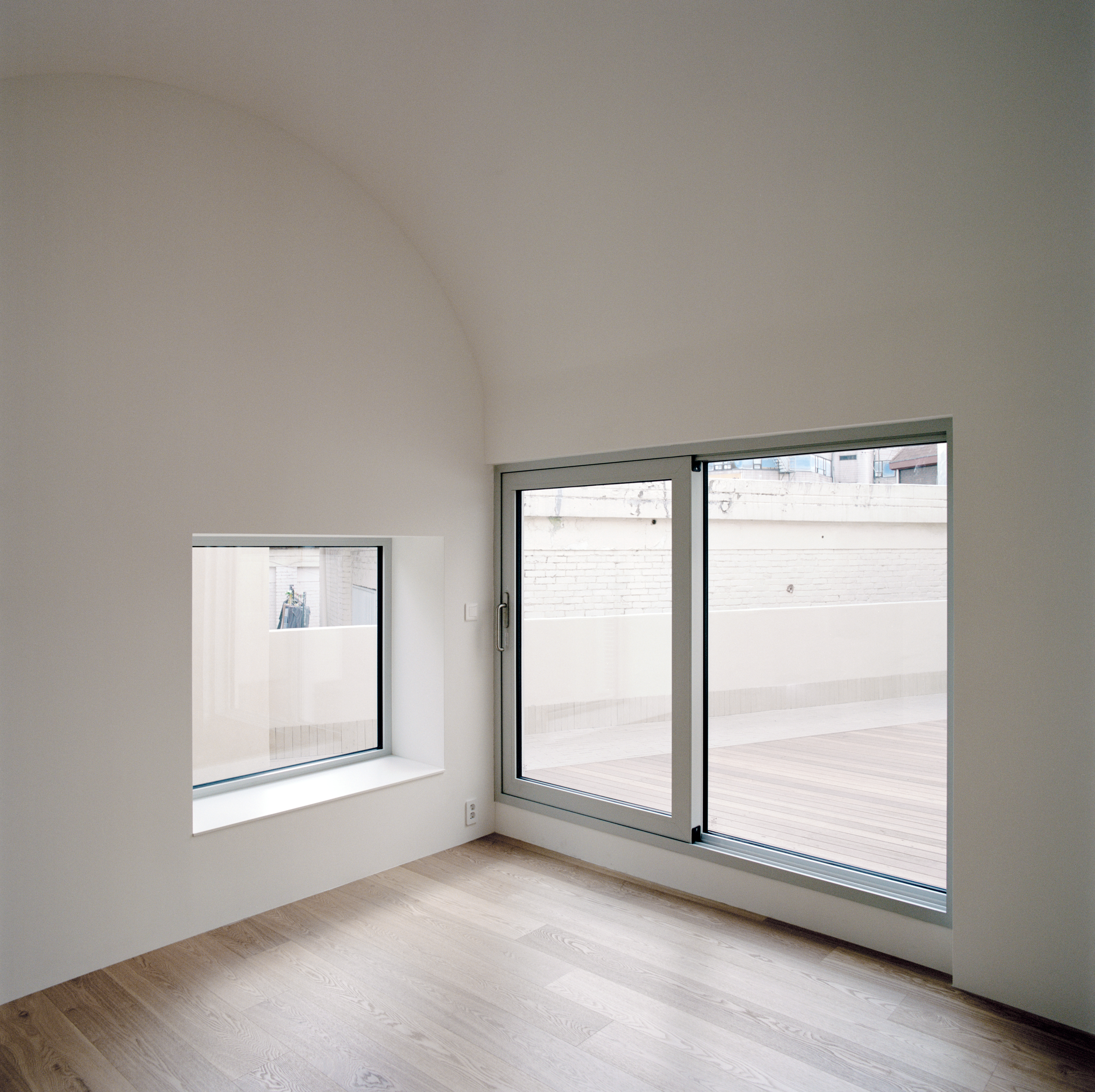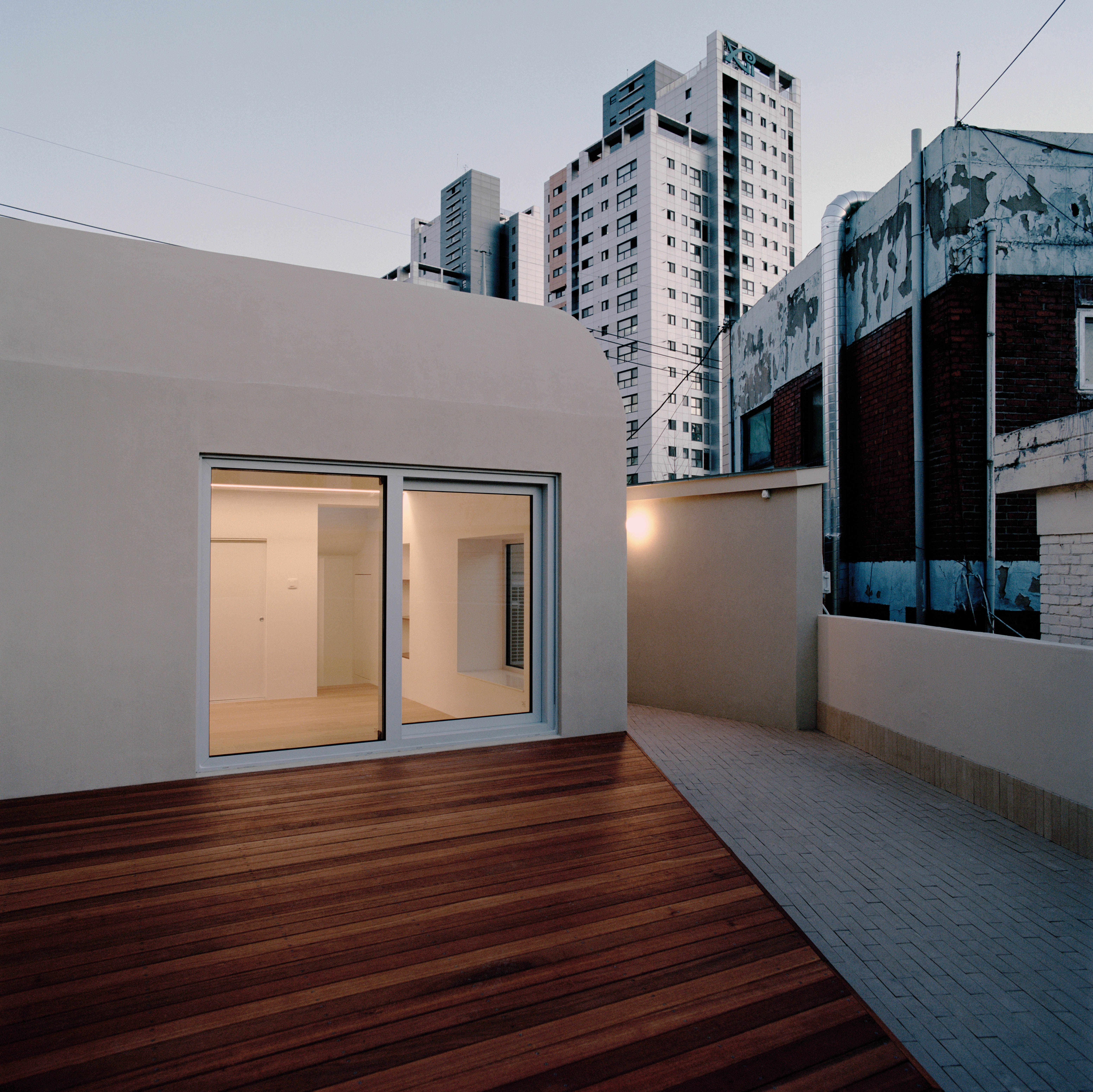Rabelais Books and Theatre
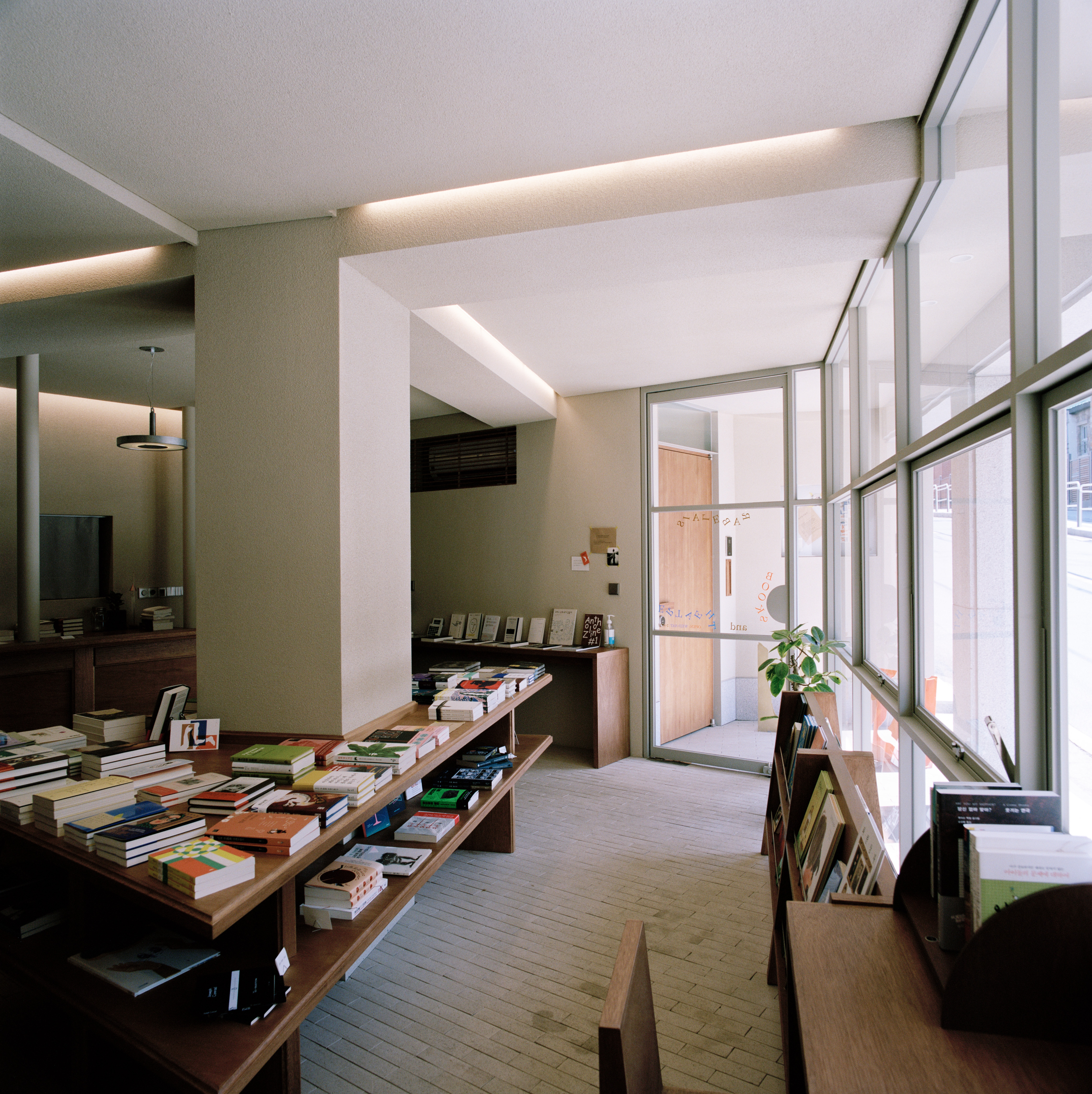


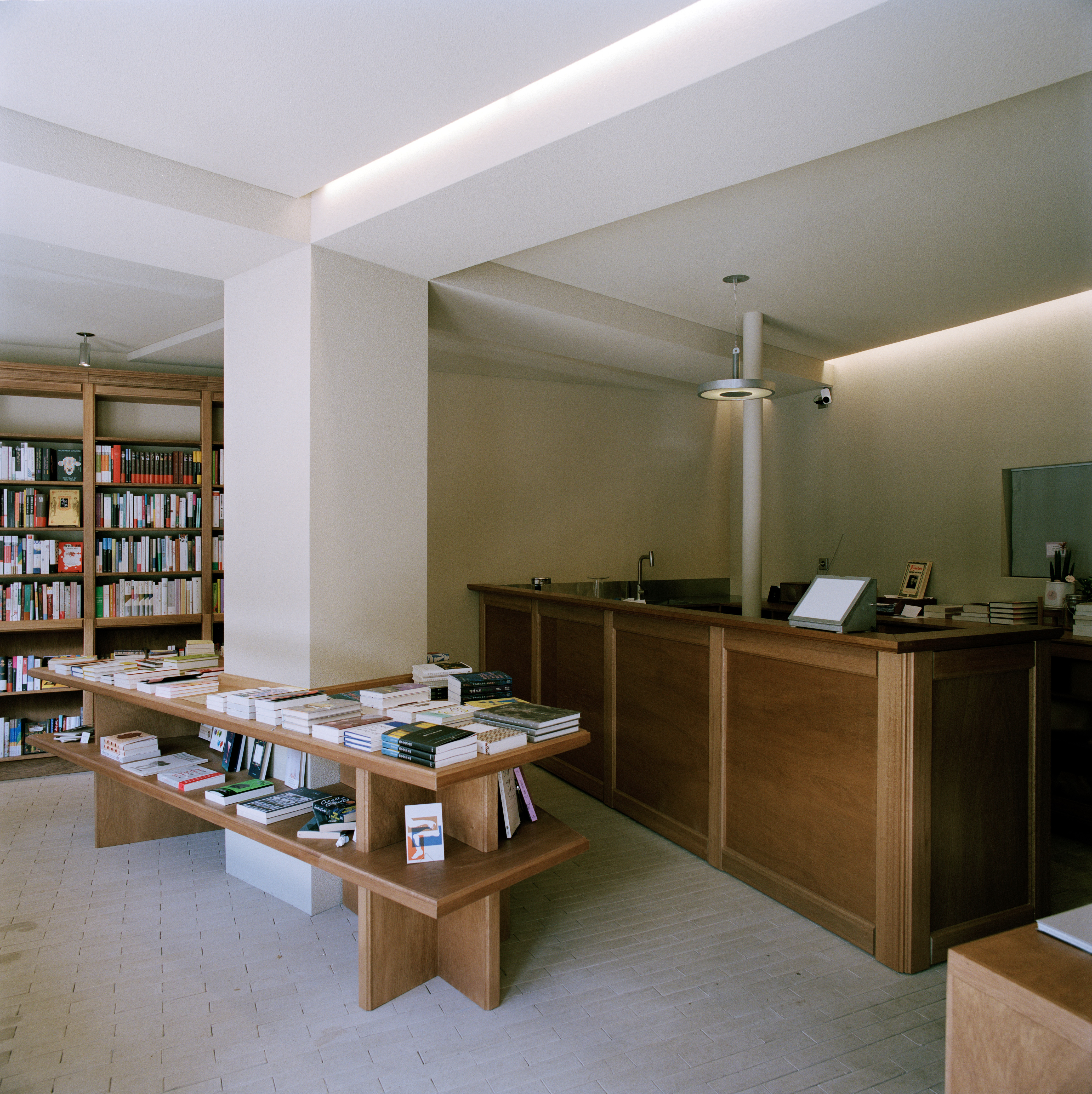

서점극장 라블레
(2020, 마포구, 서울, 한국)
용도: 상업, 문화, 업무시설
규모: 154 m2
설계팀: 백명화, 백인화
그래픽: 오혜진
가구: 권의현
사진: IWMW
서점극장 라블레는 1950년대에 지어진 연와조 건축물로 오래된 건물이 빼곡하게 들어서 있는 서울 도심에 위치하고 있다. 삼각형 대지의 안쪽으로 향하면 복숭아 나무가 있는 작은 정원이 나온다. 복숭아 꽃이 흩날리는 정원과 오래된 건축물로 둘러 쌓여 번잡한 도심의 소음이 차단된 2층의 아늑한 테라스는 이에 연결된 공간을 풍요롭게 만들어준다.
오래된 건물인만큼 여러 번에 걸쳐서 수선이 됐지만, 설계를 통해 대지와 기존 건물의 다양한 조건을 더욱 적극적으로 활용할 수 있는 가능성이 엿보였다. 대로변에서 진입하여 숨겨진 정원에 다다르는 여정은 삼각형 대지라는 특수한 상황 때문인지 더 극적으로 다가온다. 안쪽으로 향할수록 심도 있는 프로그램을 배치하고, 그 끝에 작은 정원을 만난다면 해방감과 안도감을 줄 수 있다고 생각했다.
(2020, 마포구, 서울, 한국)
용도: 상업, 문화, 업무시설
규모: 154 m2
설계팀: 백명화, 백인화
그래픽: 오혜진
가구: 권의현
사진: IWMW
서점극장 라블레는 1950년대에 지어진 연와조 건축물로 오래된 건물이 빼곡하게 들어서 있는 서울 도심에 위치하고 있다. 삼각형 대지의 안쪽으로 향하면 복숭아 나무가 있는 작은 정원이 나온다. 복숭아 꽃이 흩날리는 정원과 오래된 건축물로 둘러 쌓여 번잡한 도심의 소음이 차단된 2층의 아늑한 테라스는 이에 연결된 공간을 풍요롭게 만들어준다.
오래된 건물인만큼 여러 번에 걸쳐서 수선이 됐지만, 설계를 통해 대지와 기존 건물의 다양한 조건을 더욱 적극적으로 활용할 수 있는 가능성이 엿보였다. 대로변에서 진입하여 숨겨진 정원에 다다르는 여정은 삼각형 대지라는 특수한 상황 때문인지 더 극적으로 다가온다. 안쪽으로 향할수록 심도 있는 프로그램을 배치하고, 그 끝에 작은 정원을 만난다면 해방감과 안도감을 줄 수 있다고 생각했다.
Rabelais Books and Theatre
(2020, Mapo-gu, Seoul, KR)
Program: Commercial, Culture, Workspace
Area: 154 m2
Project team: Myounwha Paik, Inwha Paik
Graphic: Ohezin
Furniture: OTC
Photography: IWMW
'Rabelais Books and Theatre' is housed in a structure which was built in 1950, and is located in the dense and old city fabric of Seoul. On the edge of the triangular-shaped plot, a peach tree stands in a small courtyard. The roof terrace is surrounded by the old neighborhood and the peach flower is scattered into the air, creating a contrasting atmosphere to the busy street.
The building had already gone through several alterations, and the stone facade needed to be kept which has been repaired recently. The route to the inner side of the plot from the main road has a dramatic spatial quality because of its triangular shape. We saw the opportunity to create a sense of freedom and relief by creating a sequence of different spaces as you move deeper towards the courtyard.
(2020, Mapo-gu, Seoul, KR)
Program: Commercial, Culture, Workspace
Area: 154 m2
Project team: Myounwha Paik, Inwha Paik
Graphic: Ohezin
Furniture: OTC
Photography: IWMW
'Rabelais Books and Theatre' is housed in a structure which was built in 1950, and is located in the dense and old city fabric of Seoul. On the edge of the triangular-shaped plot, a peach tree stands in a small courtyard. The roof terrace is surrounded by the old neighborhood and the peach flower is scattered into the air, creating a contrasting atmosphere to the busy street.
The building had already gone through several alterations, and the stone facade needed to be kept which has been repaired recently. The route to the inner side of the plot from the main road has a dramatic spatial quality because of its triangular shape. We saw the opportunity to create a sense of freedom and relief by creating a sequence of different spaces as you move deeper towards the courtyard.

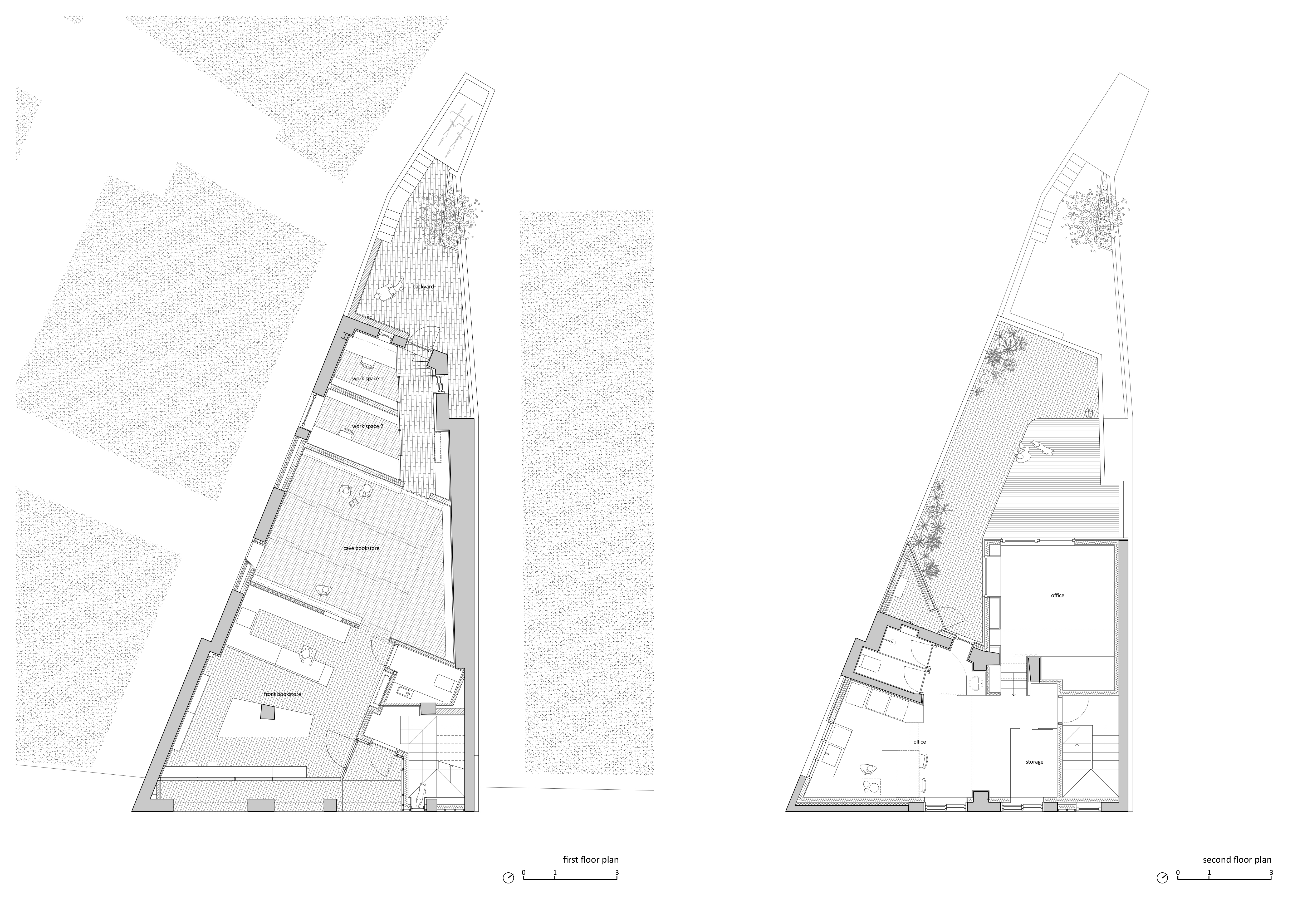
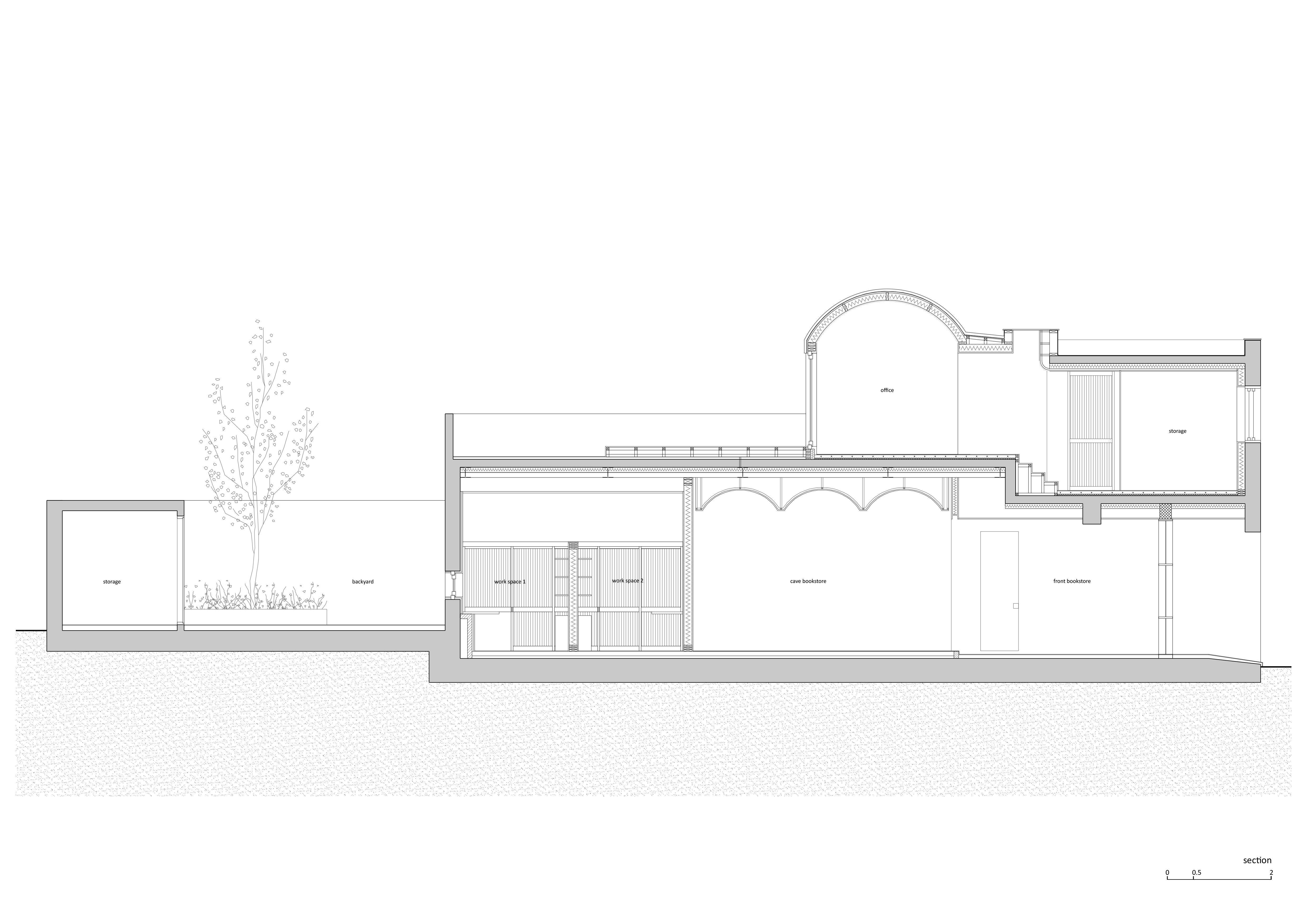
문학을 연구하며 때때로 연극을 하시는 건축주는 “옛날 수도원이나 동굴 교회를 실험실/작업실로 바꿔서 쓰는 장소인데 낮에는 서점으로 위장되었다는 컨셉”의 공간을 요청하셨다. 입구에서 보았을 때는 완전한 서점이지만 서점 내부로 들어가서 층고가 높아지는 영역의 중심부는 “낮 동안 각자 자유롭게 글을 쓰거나 번역하거나 공상하는 곳”이었다가 “밤에는 여럿이 모여 이야기를 나누거나 배우의 낭독 공연, 책의 축제가 열리는 장소”로 쓰길 원하셨다.
이에 1층은 도로변부터 진입부 서점, 동굴서점 그리고 정원으로 이어지는 작업실 공간, 이렇게 3가지 영역으로 나누어 계획했다. 기존 건축물은 인도 없이 차도에 맞닿아 있어 보행자의 접근이 불편했다. 내부가 좁아지더라도 건물 앞으로 이동할 수 있는 공간을 확보한 후 유리창을 설치하여 창 밖에서 서성이며 서점을 들여다 볼 수 있도록 했다. 진입부 서점은 온전한 서점이면서 동시에 표를 끊고 극을 보러 들어가는 매표소이기도 하다.
이에 1층은 도로변부터 진입부 서점, 동굴서점 그리고 정원으로 이어지는 작업실 공간, 이렇게 3가지 영역으로 나누어 계획했다. 기존 건축물은 인도 없이 차도에 맞닿아 있어 보행자의 접근이 불편했다. 내부가 좁아지더라도 건물 앞으로 이동할 수 있는 공간을 확보한 후 유리창을 설치하여 창 밖에서 서성이며 서점을 들여다 볼 수 있도록 했다. 진입부 서점은 온전한 서점이면서 동시에 표를 끊고 극을 보러 들어가는 매표소이기도 하다.
The client, who studies literature and occasionally performs plays, wanted a space with “a spatial concept of a disguised bookstore which can also be used as a laboratory/working space that evokes the atmosphere of a monastery or a church within a cave”. When seen from the front façade the space will seem entirely like a bookstore, but moving towards the middle of the building, with its higher ceiling, the space becomes more of a “writing, translating and dreaming area during the daytime, and a gathering place for an informal chat, an actor’s recital and a festival of books at night”.
The ground floor is divided into three parts: an entrance bookstore, a cave bookstore, and a working space leading to the inner garden. The existing road had no pedestrian sidewalk which makes it difficult to access the building. By placing the new glass façade behind the existing one, a space is created that allows passers-by to move more easily and to have a look at the books. The entrance bookstore also works as a ticket booth for the theatre behind.
The ground floor is divided into three parts: an entrance bookstore, a cave bookstore, and a working space leading to the inner garden. The existing road had no pedestrian sidewalk which makes it difficult to access the building. By placing the new glass façade behind the existing one, a space is created that allows passers-by to move more easily and to have a look at the books. The entrance bookstore also works as a ticket booth for the theatre behind.

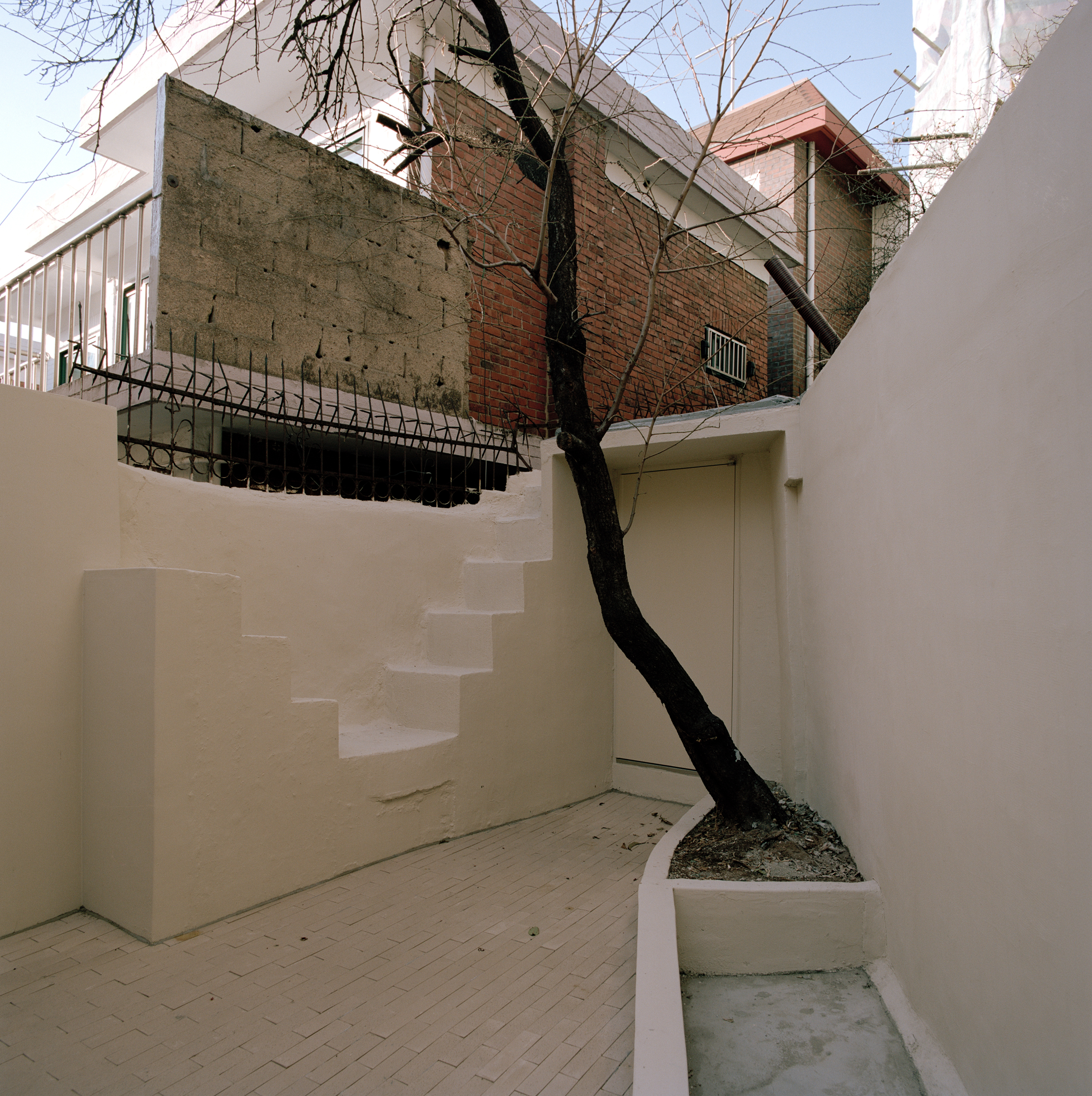

매표소를 지나 커튼으로 가려져 있던 입구로 들어서면 층고가 높은 동굴서점이 나온다. 서점의 중심에 축제의 장소를 만들기 위해 우리는 옛 수도원에서 자주 경험할 수 있는 반원형 천장(볼트)을 계획했다. 이 공간은 외부의 시선이 닿지 않는 내밀한 공간으로 방문자가 원하는 방식으로 편하게 머물다 갈 수 있다. 건축주가 생각했던 마을의 오래된 나무 아래 같은 곳이 되어줄 공간이다. 그 다음 안으로 들어서면 작업실 두 곳을 연결해주는 복도가 나오고 그 끝에 정원에 도달한다. 정원에 있던 2개의 창고 중 창고 하나와 계단의 일부를 철거하여 정원을 넓게 확보하되, 계단과 건물의 일부 흔적을 남겨 그 자체가 조형적인 재미를 줄 수 있도록 했다.
2층은 건축주의 업무공간이다. 주변의 높은 건축물로 인해 빛이 잘 들어오지 않아, 내부 깊숙한 곳까지 밝혀줄 천창을 새로운 지붕이 연결되는 두 지점에 만들었다. 새롭게 확장된 반원형 천장의 공간은 아래의 복숭아 나무를 내려다 볼 수 있는 외부 테라스와 연결된다.
2층은 건축주의 업무공간이다. 주변의 높은 건축물로 인해 빛이 잘 들어오지 않아, 내부 깊숙한 곳까지 밝혀줄 천창을 새로운 지붕이 연결되는 두 지점에 만들었다. 새롭게 확장된 반원형 천장의 공간은 아래의 복숭아 나무를 내려다 볼 수 있는 외부 테라스와 연결된다.
Pulling back the curtain, the hidden 'cave' part of the bookstore with a higher ceiling is revealed. As it is meant to be the festival area in the centre of a bookstore, a vault ceiling was planned to create the atmosphere of an old monastery. It is an inner space that allows visitors to stay comfortable, out of reach of the gaze from strangers on the street. It is a place that can be reminiscent of the shade of a divine tree in an old village that the client had dreamt of. The small courtyard reveals itself after going along the passage that is connected to the two working areas. To obtain enough space for the garden, demolition of one of the two sheds and a part of the stairs was necessary. The remaining parts of the shed and stair became ornamentation.
The upper floor is an additional working area for the client. Because of the tall buildings that surround the site, two additional ceiling lights were planned to brighten up the inner space. An extended vaulted room is connected to the outdoor terrace that overlooks the garden with the peach tree.
The upper floor is an additional working area for the client. Because of the tall buildings that surround the site, two additional ceiling lights were planned to brighten up the inner space. An extended vaulted room is connected to the outdoor terrace that overlooks the garden with the peach tree.

