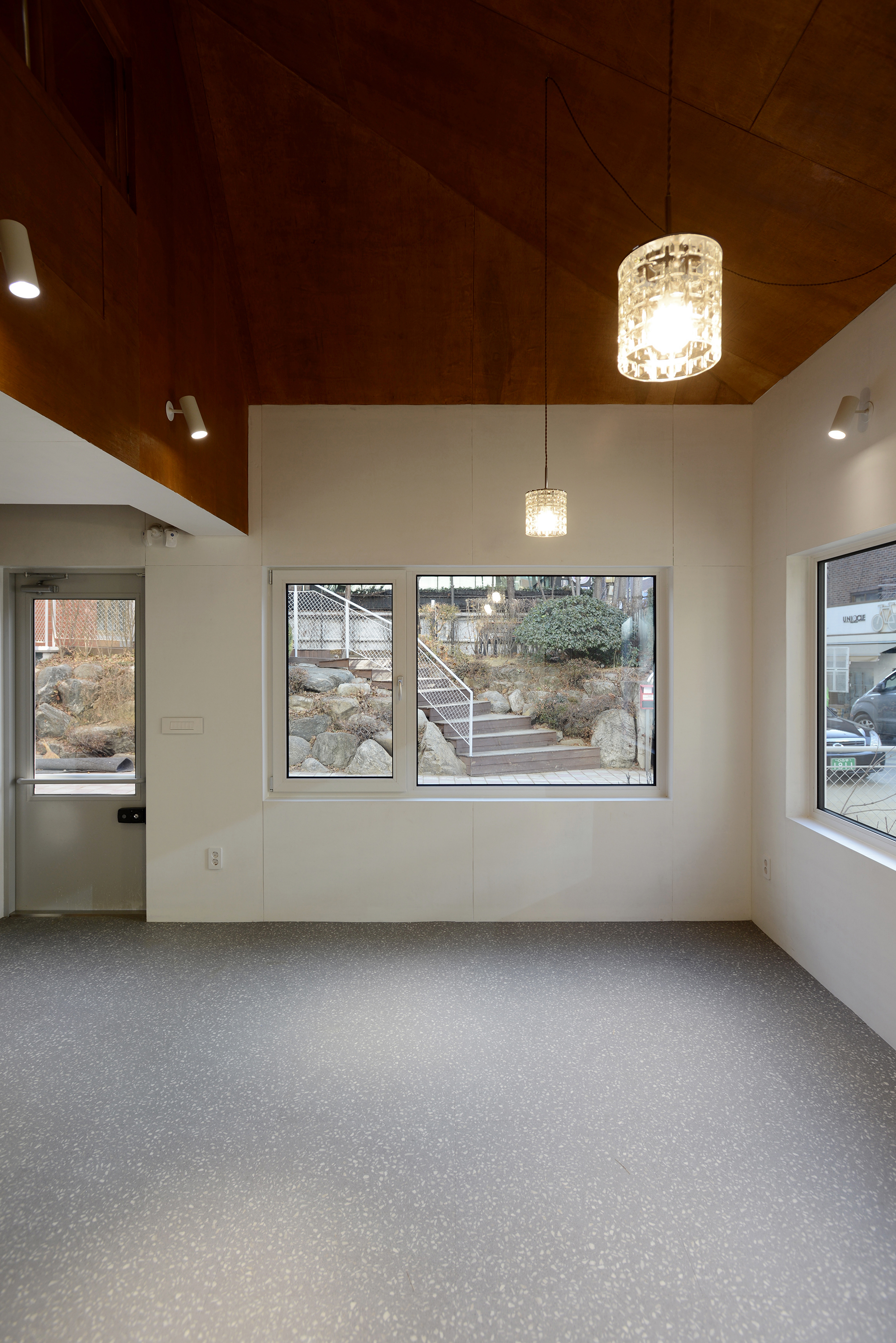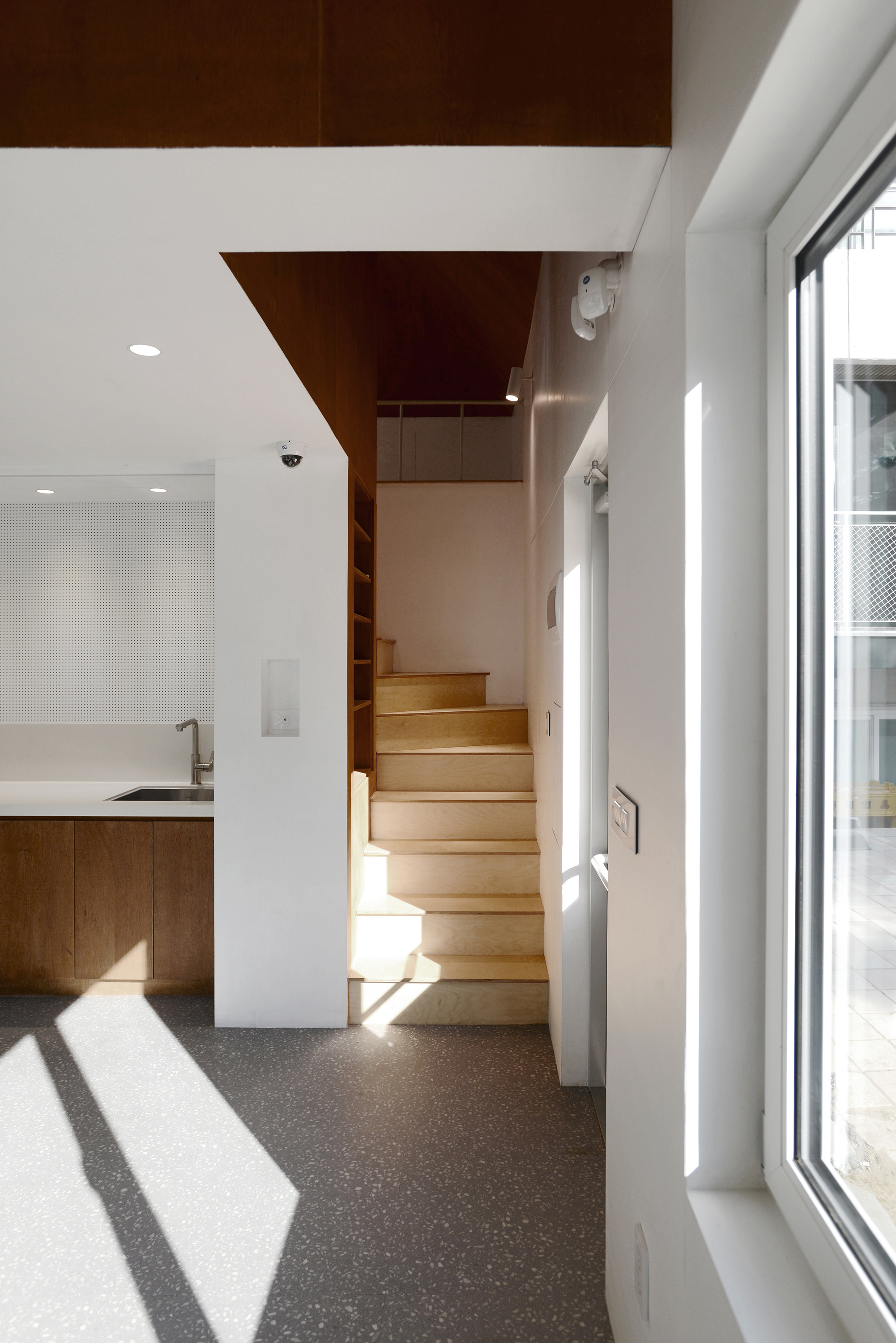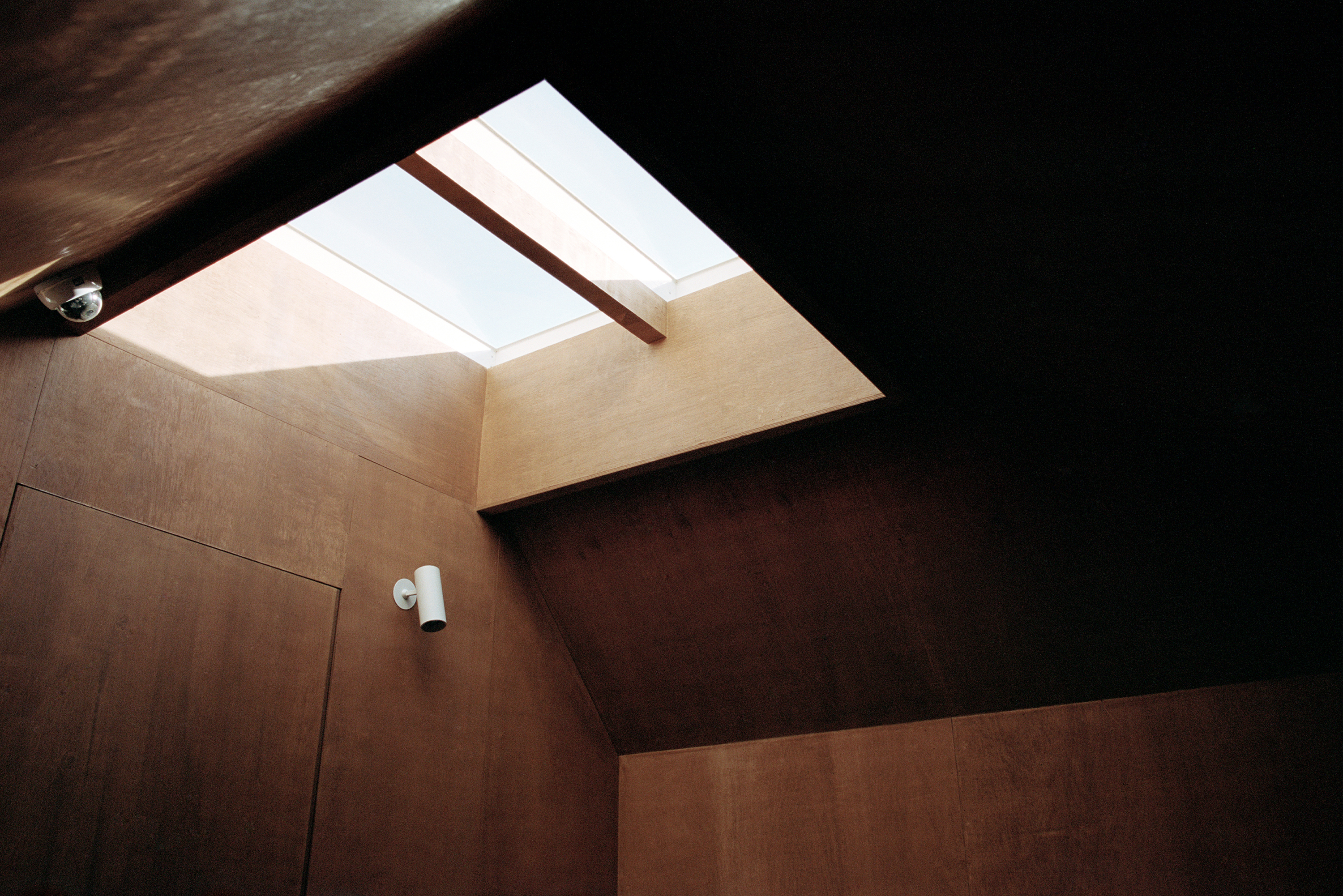Learning Centre for Teenage Girls
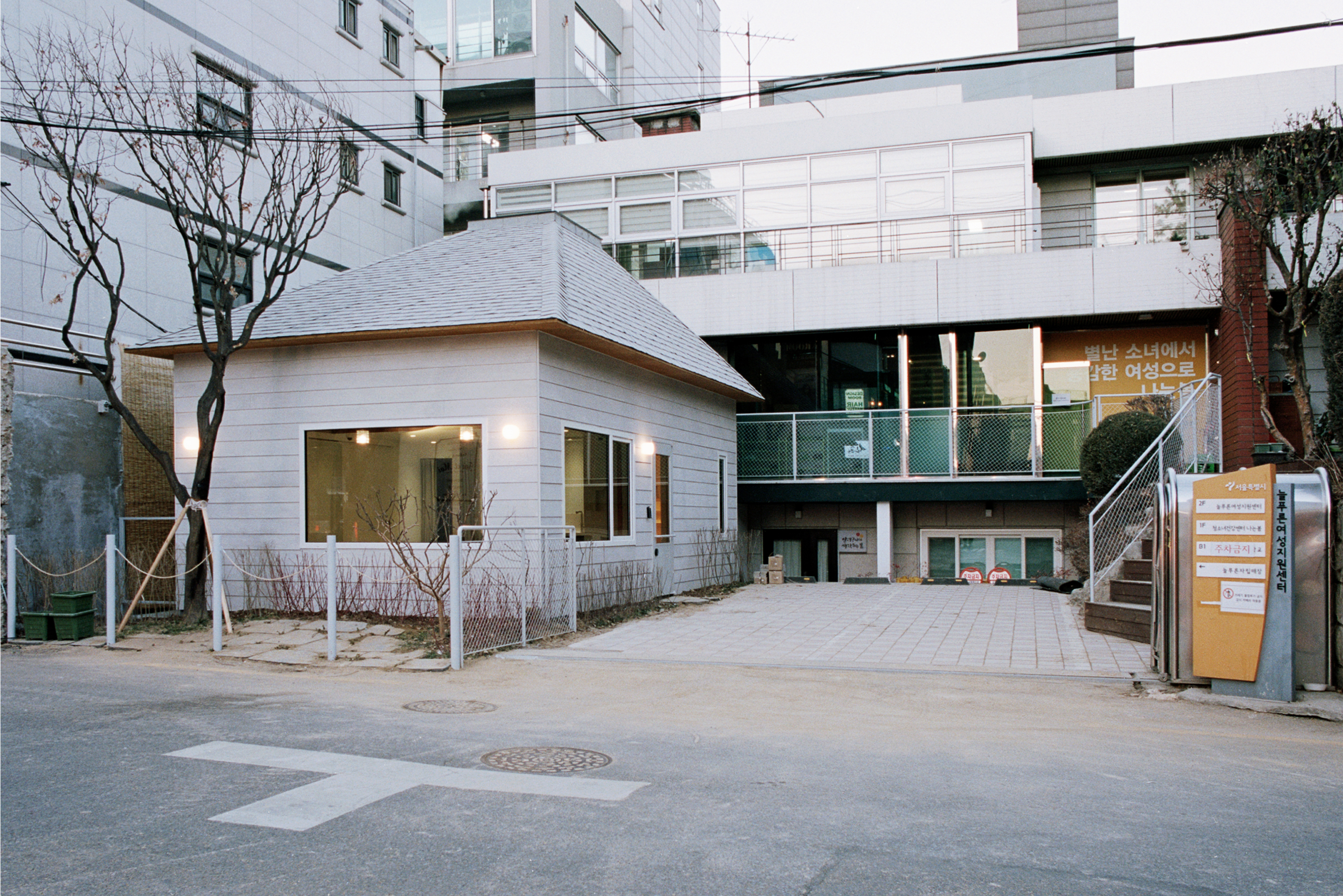
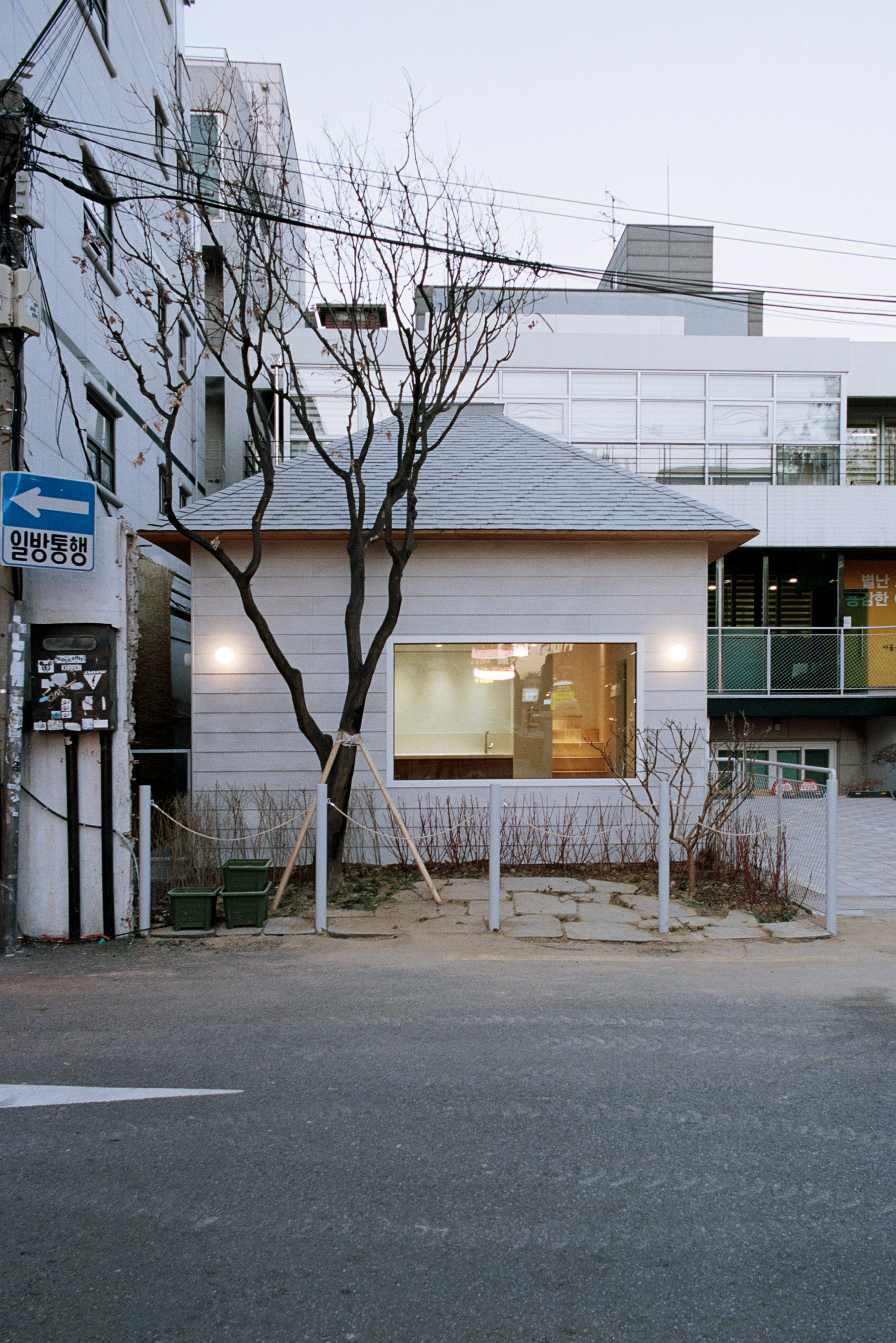
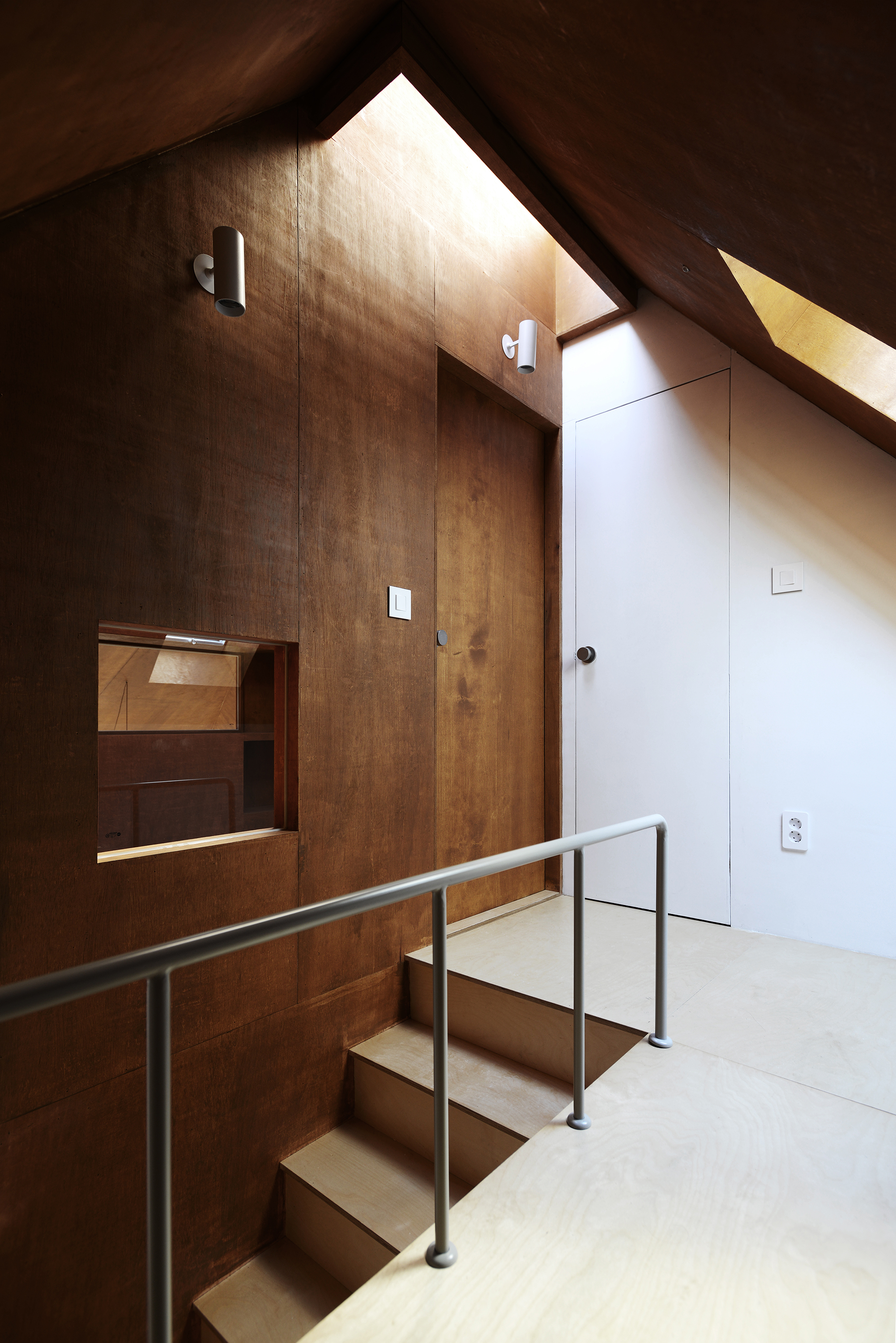

서울시립 십대여성건강센터 원예교실
(2019, 서울, 한국)
용도: 교육시설
규모: 50.5 m2
설계팀: 백명화, 백인화, 김미소(25A건축사사무소)
상수역과 합정역 사이, 카페, 레스토랑 등 각종 상업시설이 즐비한 지역 한가운데에 서울시립 십대여성건강센터 ‘나는봄’이 있다. 막달레나 공동체가 서울시에서 위탁받아 운영하는 곳으로서 위험 환경에 노출된 여자 청소년을 위해 무료진료, 심리치료, 교육 등 다양한 서비스를 지원한다. 센터는 넓은 정원이 있었던 단독주택을 개조하여 사용 중이었다. 옛 지하 차고지는 한때 음식점으로도 사용한 적이 있었으나, 안전진단D 등급을 받은 이후에는 아예 쓰일 수 없게 됐다. 이 프로젝트는 그 차고지를 철거한 뒤, 원예교실을 만드는 작업이다.
차고지 위에는 큰 나무들이 무성하게 자라고 있었다. 동네 모든 새들의 휴식처이자 고양이들의 놀이터인 차고지 위 작은 공원은 이곳이 서울 도심이 아닌 듯한 인상을 줬다. 센터 건물 안에서도 넓고 푸른 정원 덕분에 햇살이 충분히 들어왔다. 새로 지을 공간에는 원예 교실, 창고, 조용한 상담실과 화장실이 필요했다.
용도: 교육시설
규모: 50.5 m2
설계팀: 백명화, 백인화, 김미소(25A건축사사무소)
상수역과 합정역 사이, 카페, 레스토랑 등 각종 상업시설이 즐비한 지역 한가운데에 서울시립 십대여성건강센터 ‘나는봄’이 있다. 막달레나 공동체가 서울시에서 위탁받아 운영하는 곳으로서 위험 환경에 노출된 여자 청소년을 위해 무료진료, 심리치료, 교육 등 다양한 서비스를 지원한다. 센터는 넓은 정원이 있었던 단독주택을 개조하여 사용 중이었다. 옛 지하 차고지는 한때 음식점으로도 사용한 적이 있었으나, 안전진단D 등급을 받은 이후에는 아예 쓰일 수 없게 됐다. 이 프로젝트는 그 차고지를 철거한 뒤, 원예교실을 만드는 작업이다.
차고지 위에는 큰 나무들이 무성하게 자라고 있었다. 동네 모든 새들의 휴식처이자 고양이들의 놀이터인 차고지 위 작은 공원은 이곳이 서울 도심이 아닌 듯한 인상을 줬다. 센터 건물 안에서도 넓고 푸른 정원 덕분에 햇살이 충분히 들어왔다. 새로 지을 공간에는 원예 교실, 창고, 조용한 상담실과 화장실이 필요했다.
Learning Centre for Teenage Girls
(2019, Seoul, KR)
Program: Education
Area: 50.5 m2
Project team: Myounwha Paik, Inwha Paik , Miso Kim(25A Architecture Office)
Seoul City Health Centre for Teenage Girls ‘I’m Bom’ is located in a commercial district where cafés, restaurants and various shops are lined up along the street. It is run by Magdalena Community, consigned by the city of Seoul, and provides free medical care, psychotherapy, education and various services to support teenage girls who are undergoing a critical situation. The center has been using a renovated private house with an outdoor garden as its office. Also on the site was a former garage, which had been changed to a restaurant, but was no longer in use and was deteriorating. This project was assigned to build the planting classroom after demolishing the garage.
The top of the garage was densely covered with grass and trees. This tiny park, provided a resting place for birds and a playground for the cats, creating a contrasting atmosphere compared to where it is located in the city center. Due to the spacious green space outside, an abundance of sunlight is provided to the interior spaces of the center. The new extension was to include a planting classroom, storage, a quiet counseling space and a toilet.
(2019, Seoul, KR)
Program: Education
Area: 50.5 m2
Project team: Myounwha Paik, Inwha Paik , Miso Kim(25A Architecture Office)
Seoul City Health Centre for Teenage Girls ‘I’m Bom’ is located in a commercial district where cafés, restaurants and various shops are lined up along the street. It is run by Magdalena Community, consigned by the city of Seoul, and provides free medical care, psychotherapy, education and various services to support teenage girls who are undergoing a critical situation. The center has been using a renovated private house with an outdoor garden as its office. Also on the site was a former garage, which had been changed to a restaurant, but was no longer in use and was deteriorating. This project was assigned to build the planting classroom after demolishing the garage.
The top of the garage was densely covered with grass and trees. This tiny park, provided a resting place for birds and a playground for the cats, creating a contrasting atmosphere compared to where it is located in the city center. Due to the spacious green space outside, an abundance of sunlight is provided to the interior spaces of the center. The new extension was to include a planting classroom, storage, a quiet counseling space and a toilet.
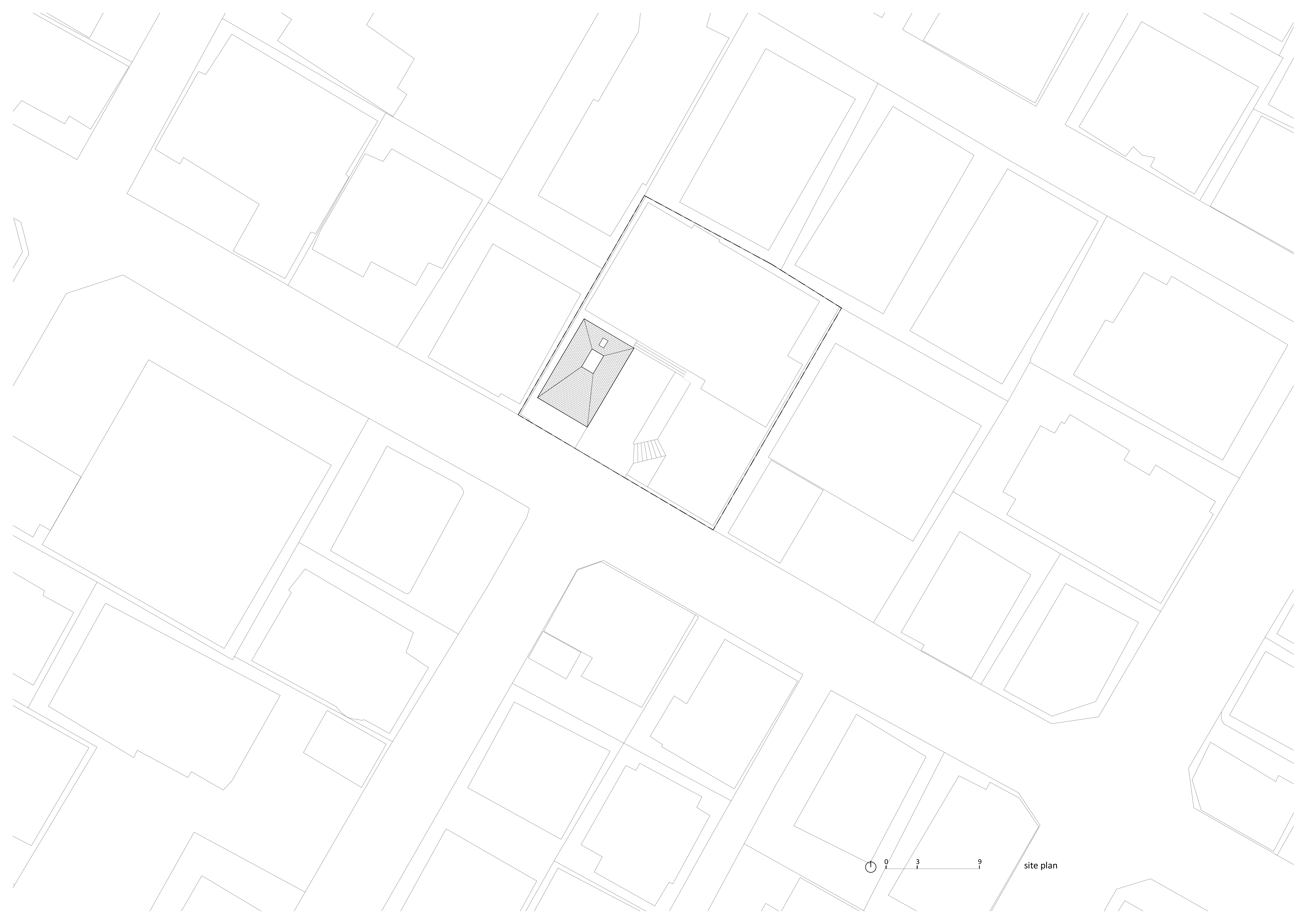


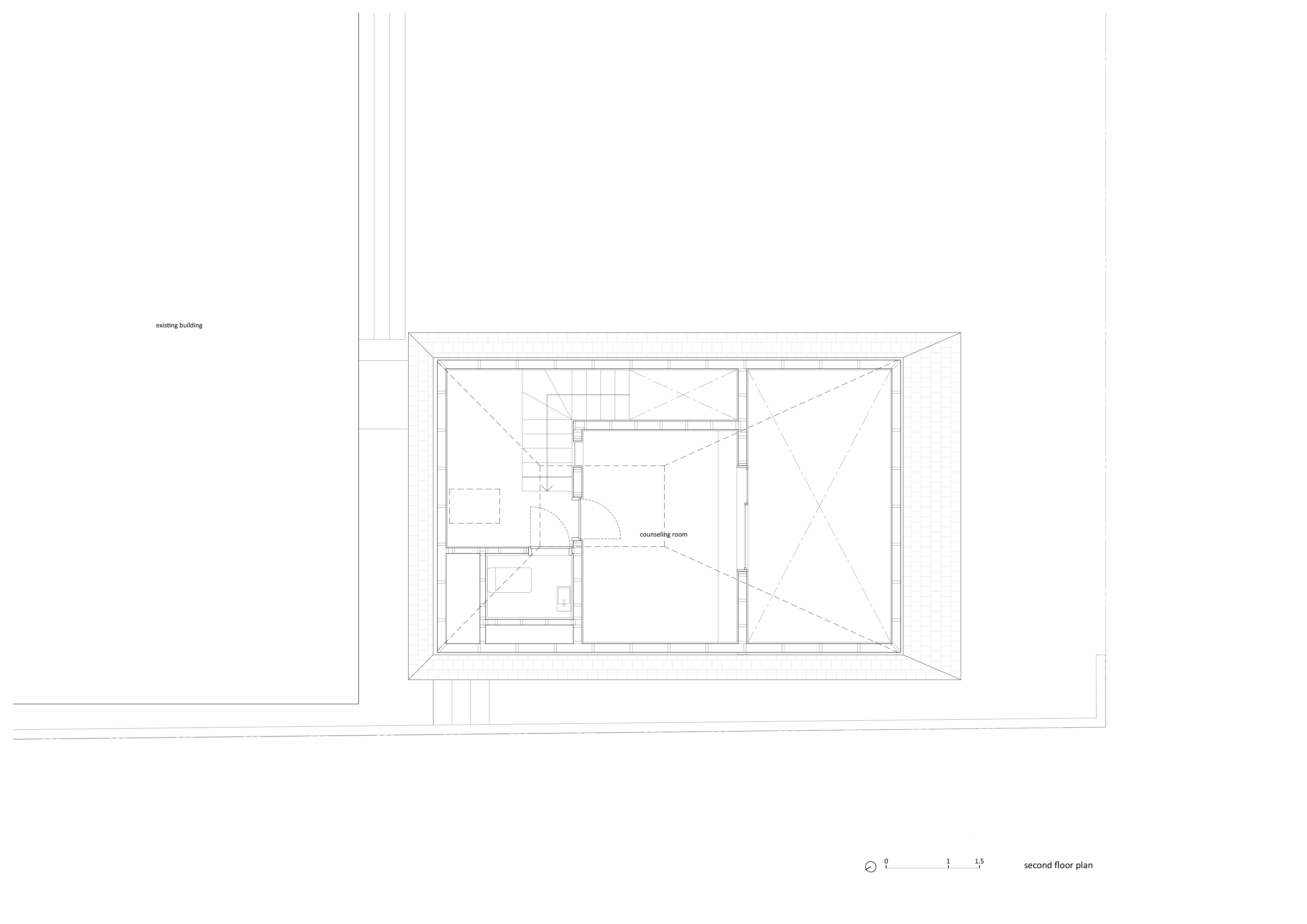
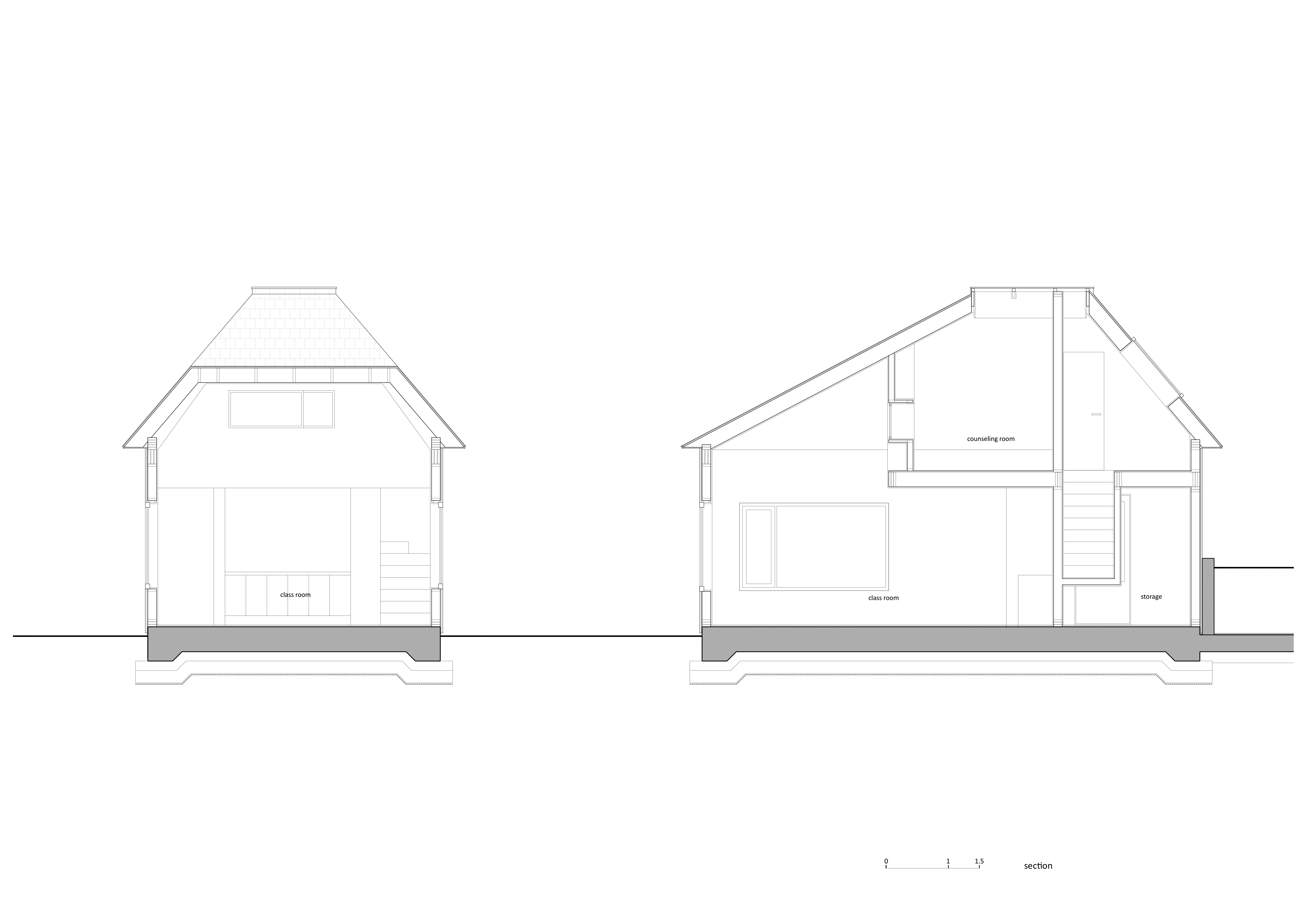
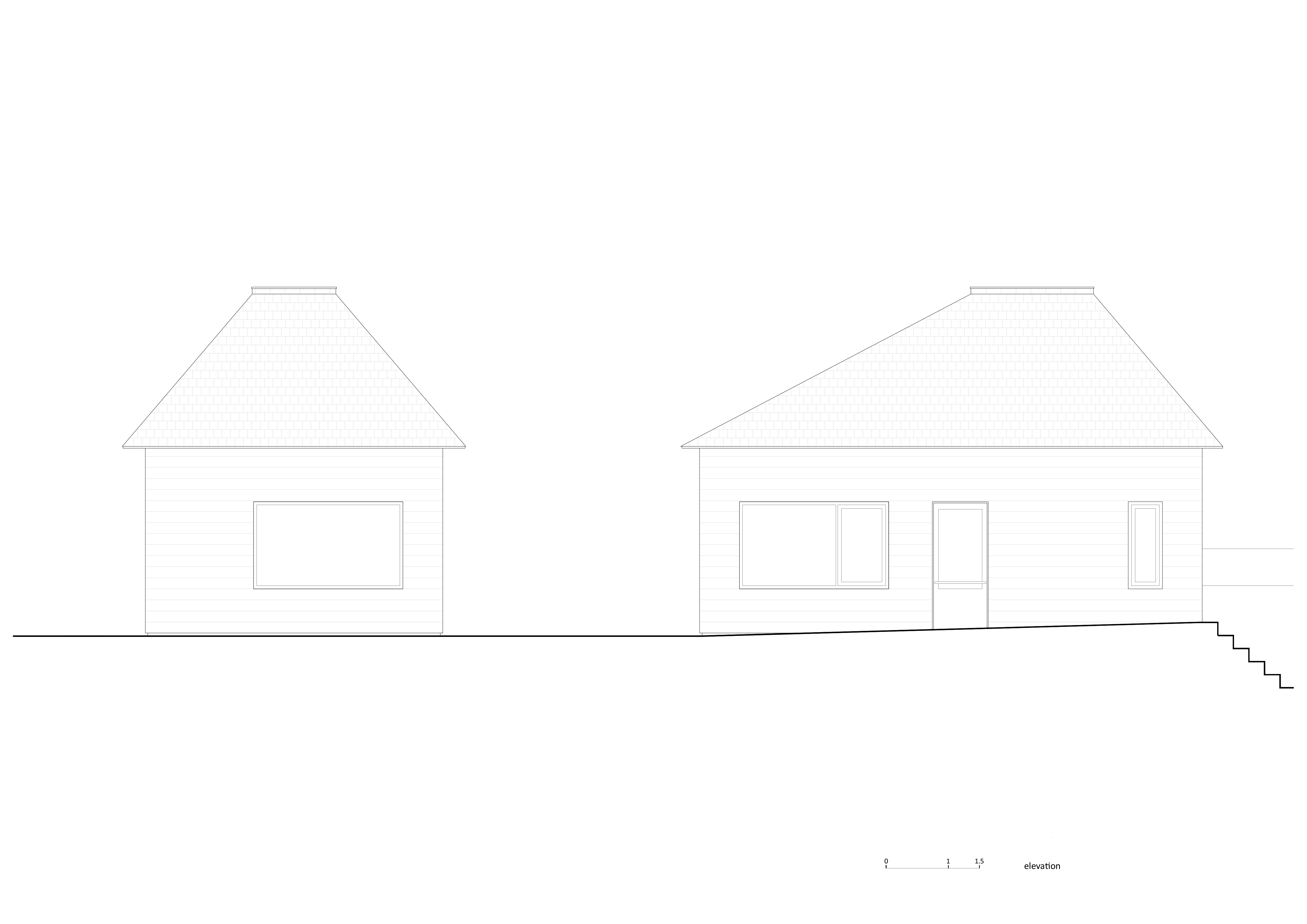
적은 예산과 짧은 공사 기간이라는 제약 조건으로 인해 건물을 어떻게 지을 것인가에 대한 고민을 초반부터 하지 않을 수 없었다. 구조는 가장 빠른 속도로 구축이 가능한 경량 목구조로, 마감재 또한 비싸지 않고 시공이 용이한 시멘트 사이딩과 아스팔트 슁글로 정했다. 기존 사무실 건물에도 햇볕이 내리쬐는 것이 가능할 수 있도록 모임지붕으로 형태가 잡혔다. 그 모임지붕 아래 상담실에서 하늘을 바라볼 수 있는 천창을 만들었다.
어린 나이에 경험하는 불운의 대부분은 자신의 의지로 어찌할 수 없는 경우가 많다. 여성으로서 온전히 혼자서 그 무게를 감당하는 것은 더욱 더 쉽지 않을 것이다. 공공건물이 위화감 없이 편한 모습으로 다가갈 수 있도록 이 프로젝트에 참여한 모든 사람들이 마음을 썼던 것 같다. 도움이 필요한 누구나 마음 편히 찾아올 수 있는 장소가 되길 바란다.
어린 나이에 경험하는 불운의 대부분은 자신의 의지로 어찌할 수 없는 경우가 많다. 여성으로서 온전히 혼자서 그 무게를 감당하는 것은 더욱 더 쉽지 않을 것이다. 공공건물이 위화감 없이 편한 모습으로 다가갈 수 있도록 이 프로젝트에 참여한 모든 사람들이 마음을 썼던 것 같다. 도움이 필요한 누구나 마음 편히 찾아올 수 있는 장소가 되길 바란다.
Due to the tight budget and the limited time for construction, the method of building the project had to be considered in the early stages. The lightweight wooden structure was chosen, as it is the fastest to construct. Cement siding for the exterior façade and asphalt shingle for the roofing was decided due to easy execution and a low cost. To have the natural light on the existing building, a hip roof was chosen. The roof-light was created, allowing one to look up at the sky from the counseling space under the vertex.
For many unfortunate experiences in a person’s young age, it is difficult to fix the situation by oneself. Especially for a young woman overcoming various obstacles alone may not be easy. The entire team, who has participated in this project, has been conscious of creating a public building that would be perceived comfortably without authority. The hope was that the center would be visited more casually by anyone who needs help.
For many unfortunate experiences in a person’s young age, it is difficult to fix the situation by oneself. Especially for a young woman overcoming various obstacles alone may not be easy. The entire team, who has participated in this project, has been conscious of creating a public building that would be perceived comfortably without authority. The hope was that the center would be visited more casually by anyone who needs help.
