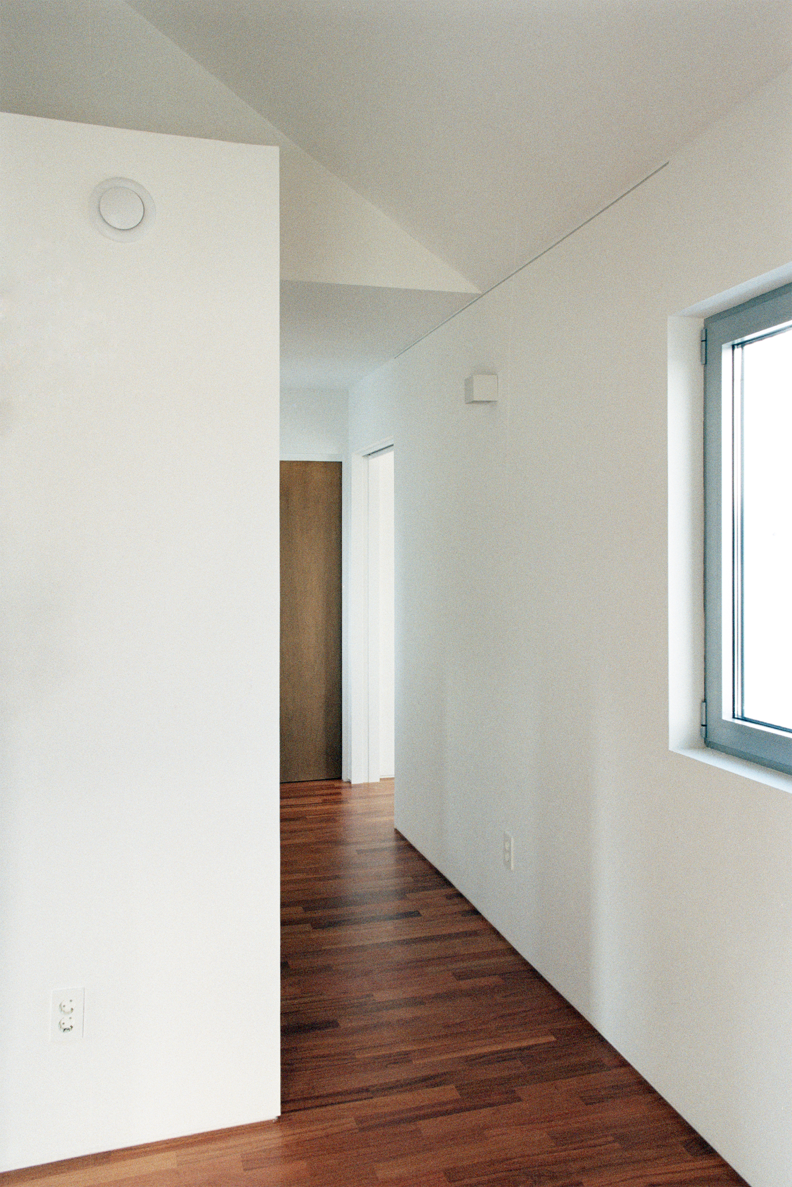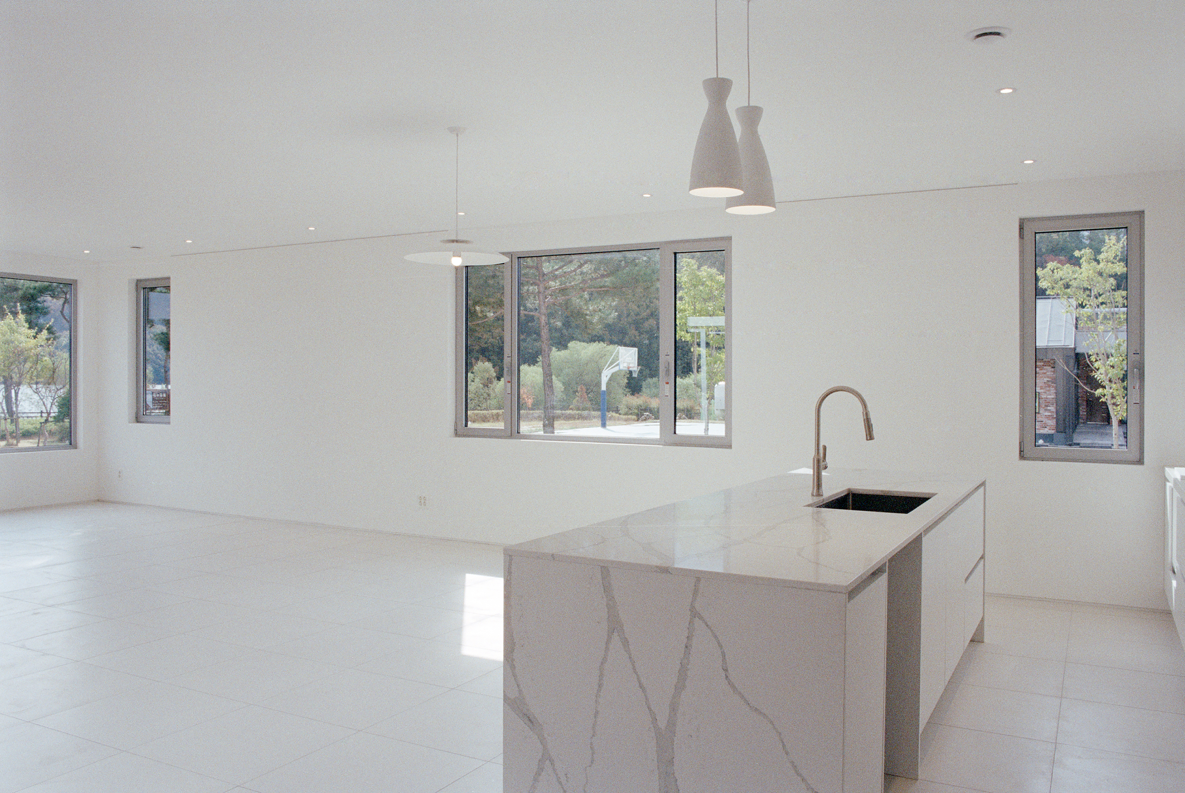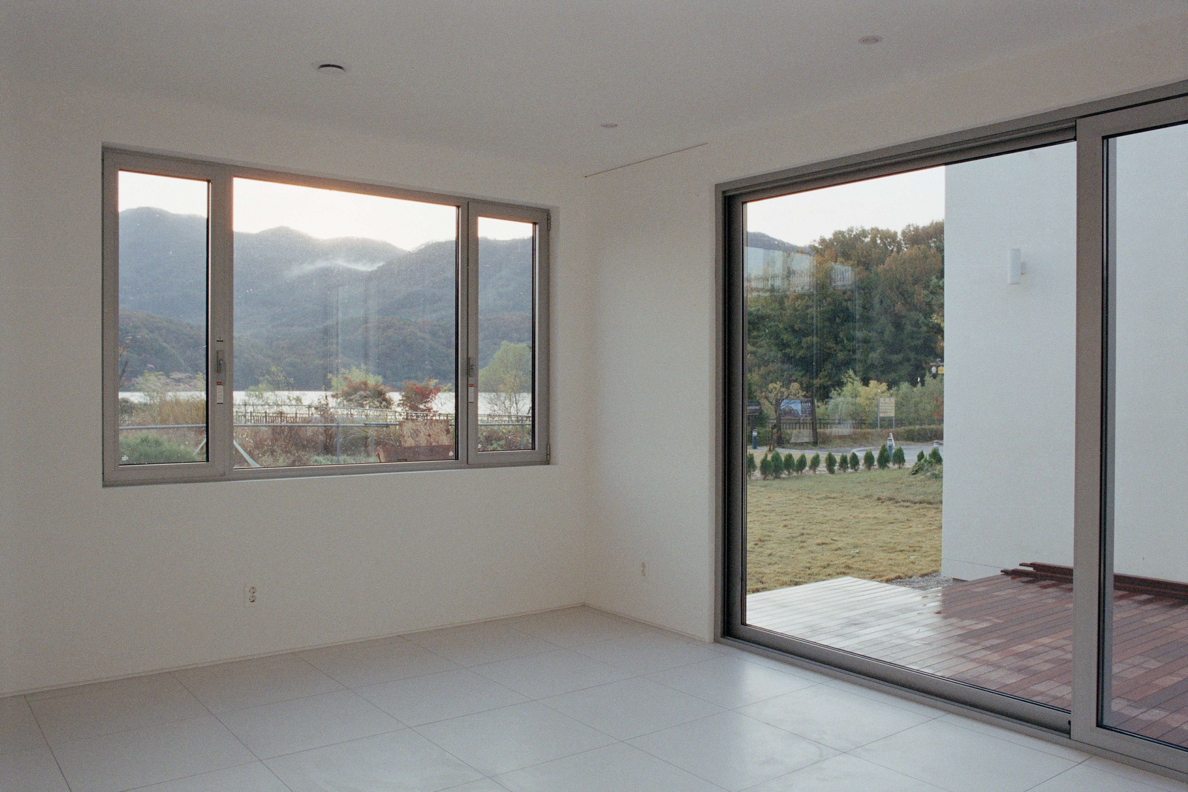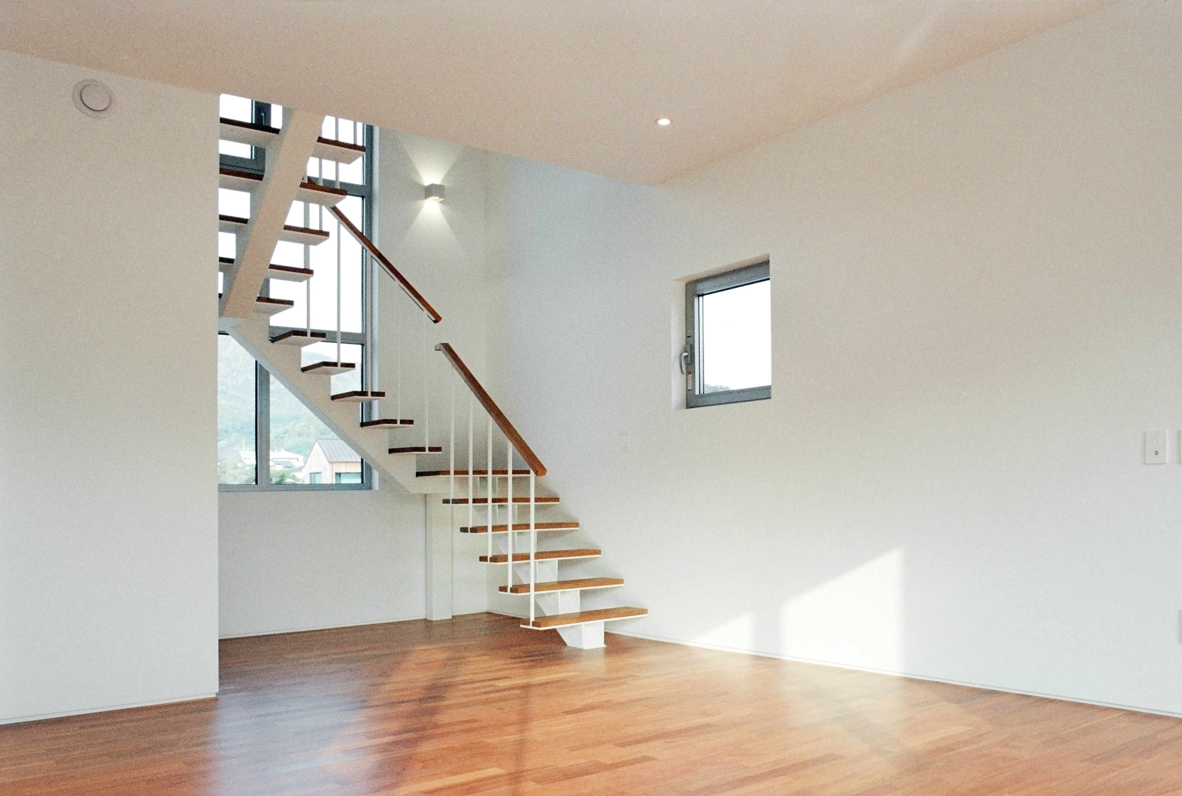Mountain, Lake and a House
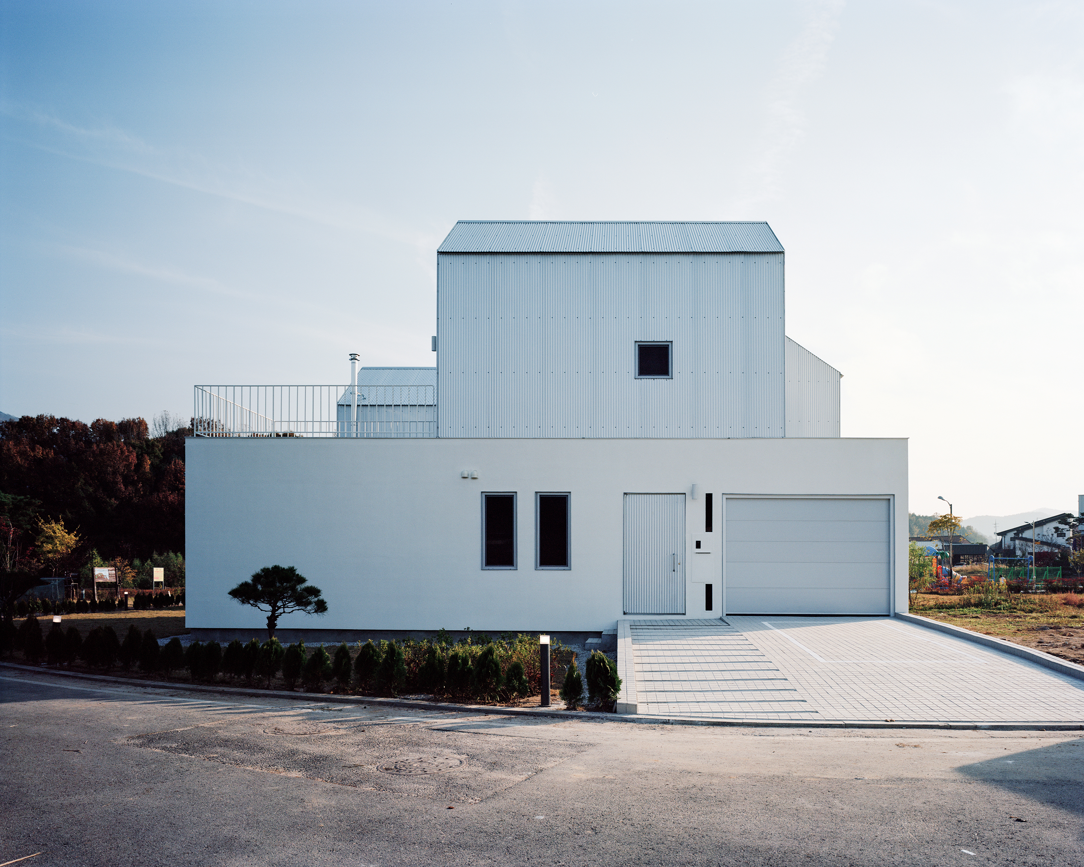

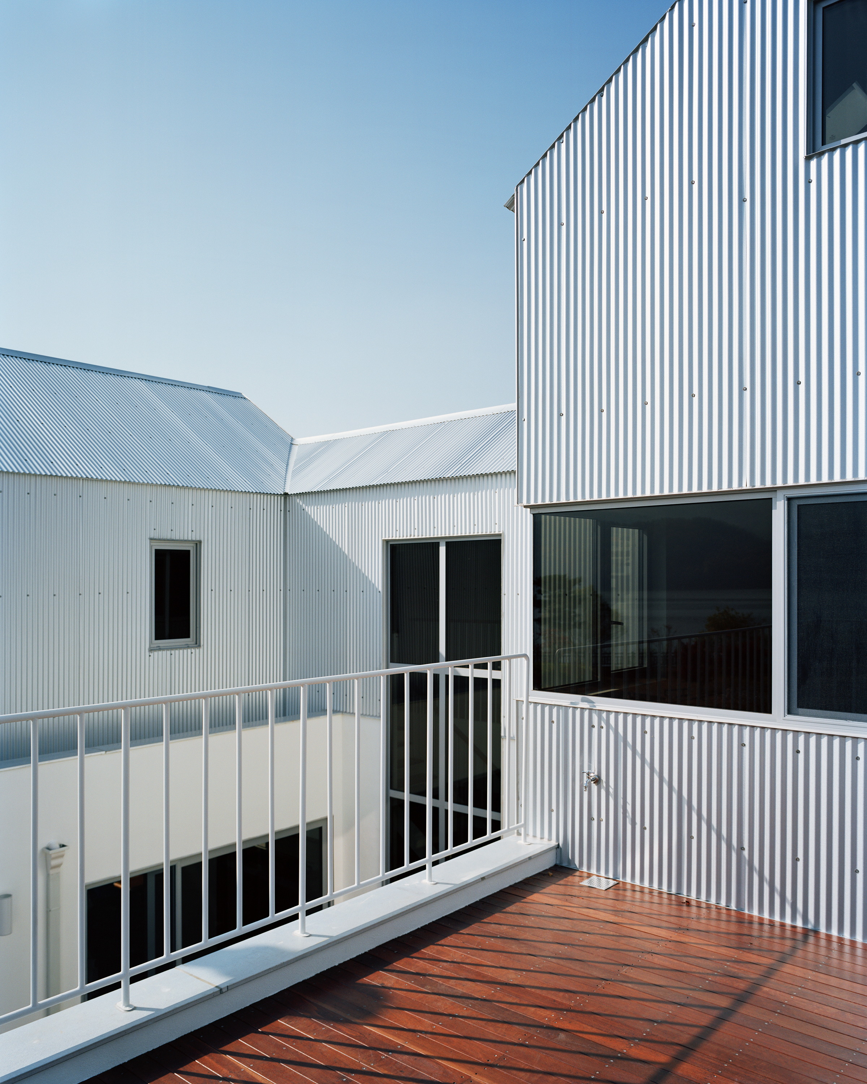
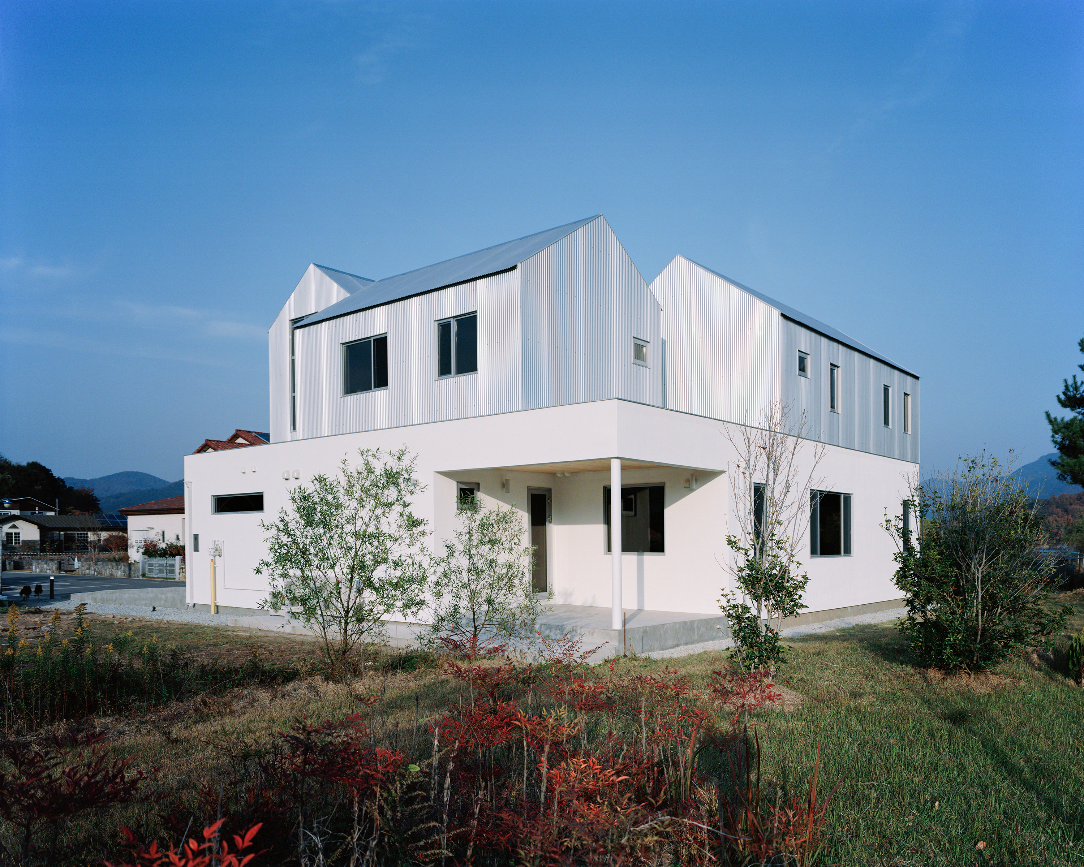

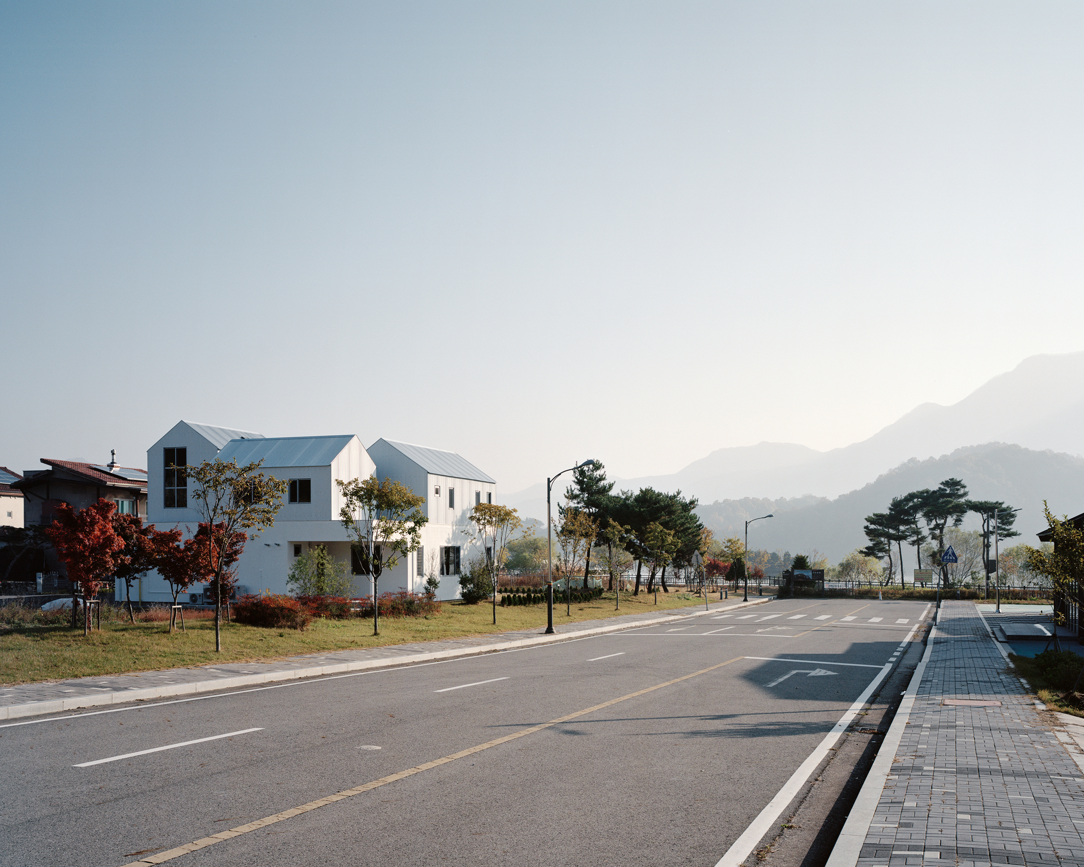
산호수집
(2018, 완주, 한국)
용도: 단독주택
규모: 285.0 m2
설계팀: 백명화, 백인화
사진: 단이수
산호수집은 완주군에 있는 한적한 택지 개발 지구 주택단지 끝자락에 위치한다. 대지에서 서쪽으로 모악산을 동쪽으로 경각산과 모악 호수를 볼 수 있다. 심리분석가인 클라이언트는 도심 속 아파트보다는 조용한 마을에서 자신에게 알맞게 설계된 단독 주택에서 살고자 했다. 그 대지를 선택한 가장 큰 이유 또한 집에서 주변의 산세와 호수를 항상 바라볼 수 있었기 때문이다. 그리고 은퇴 후에도 집에서 계속해서 일을 병행하는 것이 가능한 공간을 꿈꿨다. 어떤 형태의 공간을 편안하다고 생각하는지는 사람마다 다르다. 설계는 클라이언트가 한때 살았던 단독 주택에 대한 추억을 기반으로 삼았다. 높은 층고와 일정한 폭의 거실, 풍경을 바라보며 계단을 올라가고, 침실에서 일어나 바로 주변 풍경을 바라볼 수 있는 등의 기억을 설계에 담고자 했다. 클라이언트와의 충분한 대화를 통해 각 실의 크기와 전체 동선을 결정했다.
(2018, 완주, 한국)
용도: 단독주택
규모: 285.0 m2
설계팀: 백명화, 백인화
사진: 단이수
산호수집은 완주군에 있는 한적한 택지 개발 지구 주택단지 끝자락에 위치한다. 대지에서 서쪽으로 모악산을 동쪽으로 경각산과 모악 호수를 볼 수 있다. 심리분석가인 클라이언트는 도심 속 아파트보다는 조용한 마을에서 자신에게 알맞게 설계된 단독 주택에서 살고자 했다. 그 대지를 선택한 가장 큰 이유 또한 집에서 주변의 산세와 호수를 항상 바라볼 수 있었기 때문이다. 그리고 은퇴 후에도 집에서 계속해서 일을 병행하는 것이 가능한 공간을 꿈꿨다. 어떤 형태의 공간을 편안하다고 생각하는지는 사람마다 다르다. 설계는 클라이언트가 한때 살았던 단독 주택에 대한 추억을 기반으로 삼았다. 높은 층고와 일정한 폭의 거실, 풍경을 바라보며 계단을 올라가고, 침실에서 일어나 바로 주변 풍경을 바라볼 수 있는 등의 기억을 설계에 담고자 했다. 클라이언트와의 충분한 대화를 통해 각 실의 크기와 전체 동선을 결정했다.
Mountain, Lake and a House
(2018, Wanju, KR)
Program: House
Area: 285.0 m2
Project team: Myounwha Paik, Inwha Paik
Photography: Denis Kolesnikov
The house is situated in a remote area of the town Wanju, where a developed residential district has been allocated. The plot is overlooking a lake with Geyong-gag mountain to the east and Mo-ak mountain to the west. The client, a psychologist, understood how a well-designed house in the countryside could benefit her life more than an apartment in the city. The view of a natural landscape of water and mountains that can be seen from her house was the essential reason for choosing the site. Also, the house should be able to change functions and respond to the client’s life cycle.
The subjective idea of what comfortableness was for the client who would reminisce of the rural house she once lived in became the backbone of the design’s layout. A high-ceilinged living room with a certain width, going up the stairs with the light and scenery, to have the view of the lake when she wakes up, and so on. Through profound conversations with the client, very specific sizes of each room and the circulation were decided.
(2018, Wanju, KR)
Program: House
Area: 285.0 m2
Project team: Myounwha Paik, Inwha Paik
Photography: Denis Kolesnikov
The house is situated in a remote area of the town Wanju, where a developed residential district has been allocated. The plot is overlooking a lake with Geyong-gag mountain to the east and Mo-ak mountain to the west. The client, a psychologist, understood how a well-designed house in the countryside could benefit her life more than an apartment in the city. The view of a natural landscape of water and mountains that can be seen from her house was the essential reason for choosing the site. Also, the house should be able to change functions and respond to the client’s life cycle.
The subjective idea of what comfortableness was for the client who would reminisce of the rural house she once lived in became the backbone of the design’s layout. A high-ceilinged living room with a certain width, going up the stairs with the light and scenery, to have the view of the lake when she wakes up, and so on. Through profound conversations with the client, very specific sizes of each room and the circulation were decided.
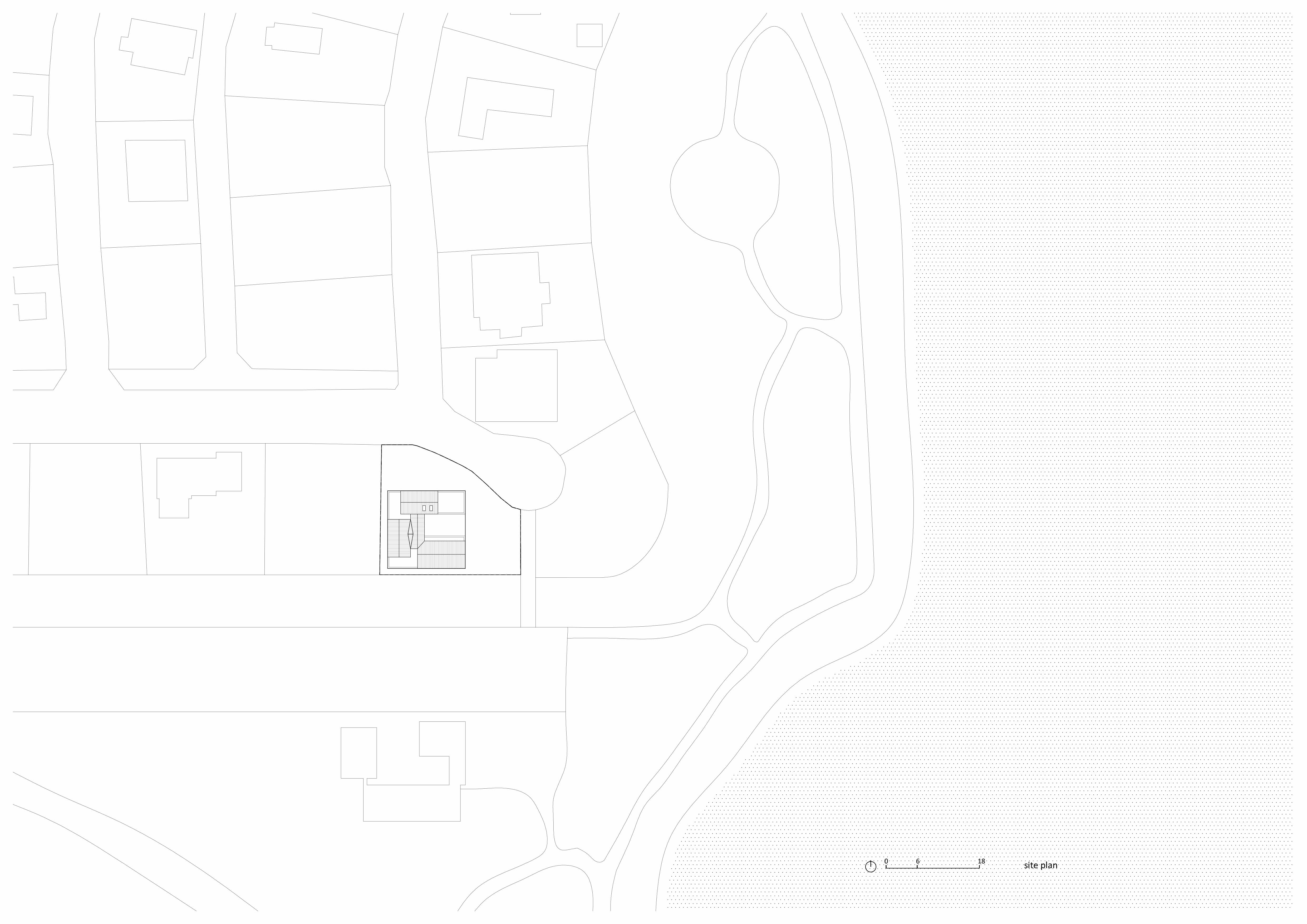


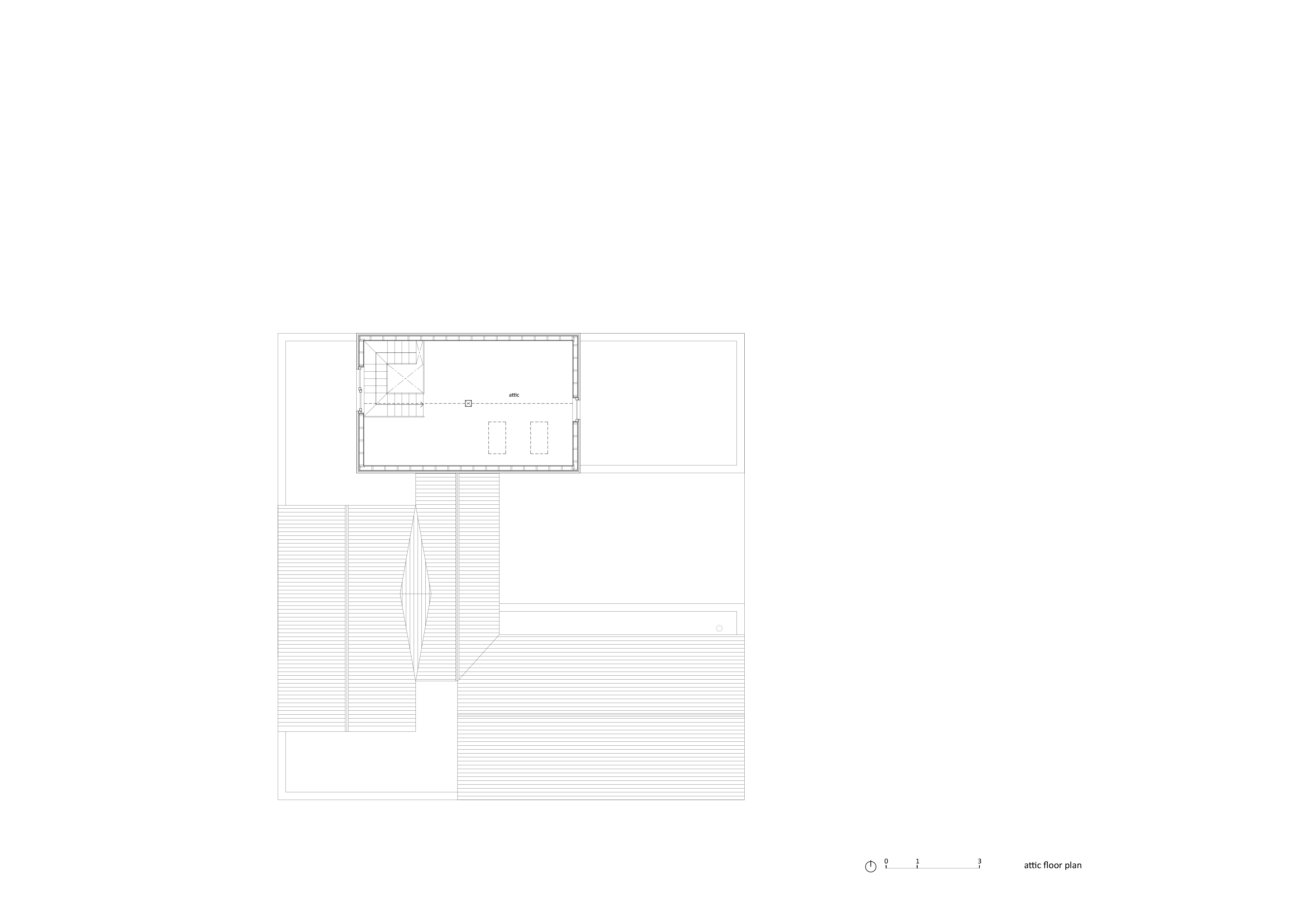

가로 15m, 세로 15m 정방형의 모듈 중심에 중정을 배치하여 집 안 곳곳에서 동쪽의 호수를 바라볼 수 있도록 했다. 중정 옆 계단실 창을 통해 중정과 호수를 동시에 볼 수 있다. 일층 마당을 중심으로 남쪽에는 부엌과 식사공간, 거실이 합쳐진 큰 공간을, 마당 반대편 북쪽에는 서재를 배치했다. 침실을 전부 이층에 둠으로써 일층에 있는 서재를 후에 상담실로 사용할 수 있도록 공간을 계획했다.
이층의 각 실들은 분절된 매스와 개별의 박공지붕을 통해 독립성을 강화했다. 두 개의 침실, 다락이 있는 작은 거실, 중앙의 복도와 계단실에 각기 다른 크기의 박공지붕이 얹힌 네 개의 매스를 중첩시켰다. 지붕의 기울기는 30% 이상 70% 이하로, 경사 지붕이 전체 지붕 면적의 70% 이상을 차지해야 하는 지구 단위계획을 따른다. 각 방의 창에서는 각기 다른 주변 풍경을 바라볼 수 있다. 안방과 작은 거실에서는 호수를 내려다볼 수 있으며 작은 침실과 안방 욕실 창에는 모악산의 전경을 담았다. 모악산의 경치를 바라보며 작은 거실 위 다락으로 올라가면 반대쪽을 향한 작은 창으로 모악 호수와 경각산을 바라볼 수 있다.
이층의 각 실들은 분절된 매스와 개별의 박공지붕을 통해 독립성을 강화했다. 두 개의 침실, 다락이 있는 작은 거실, 중앙의 복도와 계단실에 각기 다른 크기의 박공지붕이 얹힌 네 개의 매스를 중첩시켰다. 지붕의 기울기는 30% 이상 70% 이하로, 경사 지붕이 전체 지붕 면적의 70% 이상을 차지해야 하는 지구 단위계획을 따른다. 각 방의 창에서는 각기 다른 주변 풍경을 바라볼 수 있다. 안방과 작은 거실에서는 호수를 내려다볼 수 있으며 작은 침실과 안방 욕실 창에는 모악산의 전경을 담았다. 모악산의 경치를 바라보며 작은 거실 위 다락으로 올라가면 반대쪽을 향한 작은 창으로 모악 호수와 경각산을 바라볼 수 있다.
On a limited footprint of 15mx15m a courtyard was created to maximize the view of the lake so that it can reach inside the house. The main staircase is placed in the center with a window that overlooks the courtyard and the lake. The living room combined with the dining room is placed to the south and the study room to the north with the courtyard in the middle. The clear division of the first level and the second level was planned, and allows the study room on the first level to eventually function as a counseling space after her retirement. This made it necessary for all the bedrooms to be located on the second level.
Meanwhile, the privacy of each room on the second level was highlighted by creating the four volumes with gable roofs - two bedroom volumes, a small living room with attic volume, and the hallway with the staircase volume. The form was also following local planning regulations which stated that the angle of the roof should be exceeding 30% but less than 70%, and also that the inclined roof must occupy more than 70% of the total roof area. The distinctive scenery is captured inside each volume. In the master bedroom and the small living room, the scenery of the lake can be seen, while in the master bathroom and the small bedroom, the panorama of the Mo-ak Mountain stands out.
Meanwhile, the privacy of each room on the second level was highlighted by creating the four volumes with gable roofs - two bedroom volumes, a small living room with attic volume, and the hallway with the staircase volume. The form was also following local planning regulations which stated that the angle of the roof should be exceeding 30% but less than 70%, and also that the inclined roof must occupy more than 70% of the total roof area. The distinctive scenery is captured inside each volume. In the master bedroom and the small living room, the scenery of the lake can be seen, while in the master bathroom and the small bedroom, the panorama of the Mo-ak Mountain stands out.
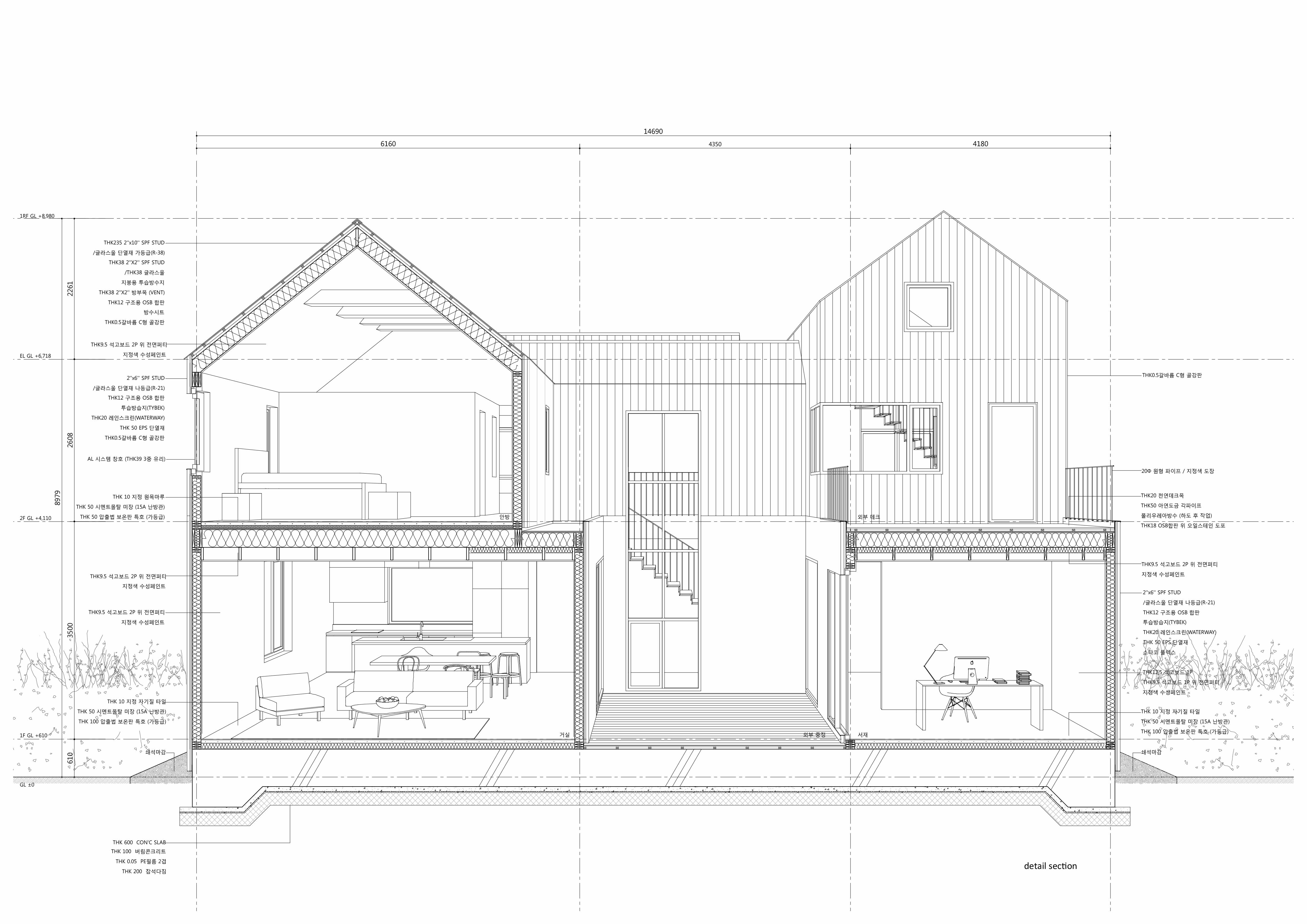
그리고 성격이 다른 두 개의 층을 드러낼 수 있도록 마감재를 각기 다르게 정했다. 일층은 백색의 스타코로, 이층은 벽과 지붕 모두 갈바륨 골강판으로 마감하여 네 개의 박공의 매스가 부각되어 보일 수 있게끔 했다. 무채색의 마감재를 택함으로써 집의 추상적인 형태와 비례감을 더욱 강조할 수 있었다.
어떤 장소에 누구를 위한 디자인을 하고 있는지, 또 앞으로 삶이 어떻게 변화할지에 대한 충분한 이해를 통해서 공간의 형태와 배치를 결정했다. 경사진 지붕을 요구하는 지구단위 계획을 재미있게 해석하여 이 집만의 특징을 찾고자 했다. 클라이언트의 구체적인 요구 사항과 엄격한 규제를 지키면서 간결한 형태감을 완성하여, 주변 자연환경과 마을에 어울릴 수 있게끔 했다.
어떤 장소에 누구를 위한 디자인을 하고 있는지, 또 앞으로 삶이 어떻게 변화할지에 대한 충분한 이해를 통해서 공간의 형태와 배치를 결정했다. 경사진 지붕을 요구하는 지구단위 계획을 재미있게 해석하여 이 집만의 특징을 찾고자 했다. 클라이언트의 구체적인 요구 사항과 엄격한 규제를 지키면서 간결한 형태감을 완성하여, 주변 자연환경과 마을에 어울릴 수 있게끔 했다.
The materiality of the facade followed naturally from the arrangement of the different functions. By cladding the houses on the second level entirely with galvanized corrugated steel, we were able to give them the appearance of abstract volumes and to help them stand out on top of the more modest white stucco cladding on the lower level, while at the same time retaining a light monotone aesthetic.
The creativity of design can be simply driven from a deep understanding of where the site is located and whom you are designing for. The unusual shape for the house was also a result of a playful re-interpretation of the local building regulation that required all houses in the area to have inclined roofs. By combining this apparent limitation with the client's specific needs for privacy and vertical separation of functions, allowed the final design to at once be both modern and respectful of its context.
The creativity of design can be simply driven from a deep understanding of where the site is located and whom you are designing for. The unusual shape for the house was also a result of a playful re-interpretation of the local building regulation that required all houses in the area to have inclined roofs. By combining this apparent limitation with the client's specific needs for privacy and vertical separation of functions, allowed the final design to at once be both modern and respectful of its context.


